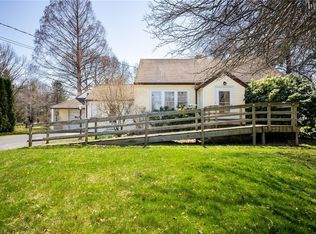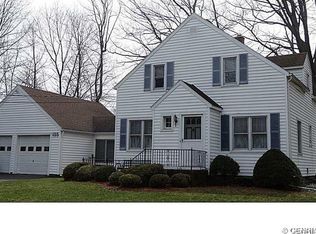Closed
$245,000
165 Mill Rd, Rochester, NY 14626
2beds
1,362sqft
Single Family Residence
Built in 1954
1 Acres Lot
$261,900 Zestimate®
$180/sqft
$2,134 Estimated rent
Home value
$261,900
$246,000 - $278,000
$2,134/mo
Zestimate® history
Loading...
Owner options
Explore your selling options
What's special
***OPEN HOUSE SUNDAY 2/26/23 from 12-2pm ***Now here is a home you will not want to miss out on! This two bedroom one and a half bathroom ranch was completely rebuilt just five years ago, top to bottom. Everything is NEW NEW NEW! Walk in from the cold and cozy up around the gas fireplace. The living room opens up into the dining room and kitchen. In heart of the home you will find the classic white kitchen with timeless shaker cabinetry, stainless steel appliances, and granite countertops. Hardwood floors throughout most of the home and tile in the kitchen, bath, and first floor laundry room. The spacious full bathroom offers a beautiful walk in shower. Located off the back of the house is a fenced in patio leading out the massive one acre lot. Several outbuilding included for additional storage. In addition, there is central air and a backup whole house generator. There is so much this home has to offer! DELAYED NEGOTIATIONS UNTIL Monday February 27th at 5pm
Zillow last checked: 8 hours ago
Listing updated: March 31, 2023 at 05:34am
Listed by:
Cheryl LaTray 315-573-2337,
Hunt Real Estate ERA/Columbus
Bought with:
Susan Glenz, 10491207400
Keller Williams Realty Gateway
Source: NYSAMLSs,MLS#: R1456660 Originating MLS: Rochester
Originating MLS: Rochester
Facts & features
Interior
Bedrooms & bathrooms
- Bedrooms: 2
- Bathrooms: 2
- Full bathrooms: 1
- 1/2 bathrooms: 1
- Main level bathrooms: 2
- Main level bedrooms: 2
Heating
- Gas, Forced Air
Cooling
- Central Air
Appliances
- Included: Dryer, Dishwasher, Electric Cooktop, Gas Water Heater, Microwave, Refrigerator, Washer
- Laundry: Main Level
Features
- Breakfast Bar, Granite Counters, Bedroom on Main Level
- Flooring: Hardwood, Tile, Varies
- Basement: Partial,Sump Pump
- Number of fireplaces: 1
Interior area
- Total structure area: 1,362
- Total interior livable area: 1,362 sqft
Property
Parking
- Total spaces: 1
- Parking features: Attached, Garage
- Attached garage spaces: 1
Features
- Levels: One
- Stories: 1
- Patio & porch: Patio
- Exterior features: Blacktop Driveway, Patio
Lot
- Size: 1 Acres
- Dimensions: 100 x 429
- Features: Residential Lot
Details
- Additional structures: Barn(s), Outbuilding
- Parcel number: 2628000580400004009000
- Special conditions: Estate
Construction
Type & style
- Home type: SingleFamily
- Architectural style: Ranch
- Property subtype: Single Family Residence
Materials
- Vinyl Siding
- Foundation: Block
- Roof: Asphalt
Condition
- Resale
- Year built: 1954
Utilities & green energy
- Sewer: Connected
- Water: Connected, Public
- Utilities for property: Sewer Connected, Water Connected
Community & neighborhood
Location
- Region: Rochester
Other
Other facts
- Listing terms: Cash,Conventional,FHA,VA Loan
Price history
| Date | Event | Price |
|---|---|---|
| 3/30/2023 | Sold | $245,000+22.5%$180/sqft |
Source: | ||
| 2/28/2023 | Pending sale | $200,000$147/sqft |
Source: | ||
| 2/23/2023 | Listed for sale | $200,000$147/sqft |
Source: | ||
Public tax history
| Year | Property taxes | Tax assessment |
|---|---|---|
| 2024 | -- | $130,500 |
| 2023 | -- | $130,500 +13.5% |
| 2022 | -- | $115,000 |
Find assessor info on the county website
Neighborhood: 14626
Nearby schools
GreatSchools rating
- 2/10Pine Brook Elementary SchoolGrades: K-5Distance: 0.6 mi
- 5/10Athena Middle SchoolGrades: 6-8Distance: 1.4 mi
- 6/10Athena High SchoolGrades: 9-12Distance: 1.4 mi
Schools provided by the listing agent
- District: Greece
Source: NYSAMLSs. This data may not be complete. We recommend contacting the local school district to confirm school assignments for this home.

