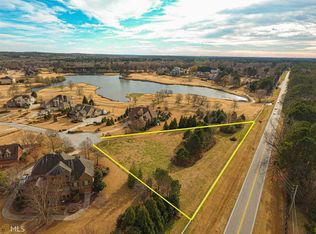Immaculate Highgrove Home Now Available! Don't miss this fantastic sought after neighborhood featuring this 5 Bedroom, 4 1/2 Bath home with relaxing front and back porches! Enter into the Foyer with beautiful hardwood flooring throughout the Main Level * Formal Dining Room with gorgeous trim work and transom * Sizable Family Room with fireplace and columned mantel * Open to Kitchen with light cabinetry, granite counters and granite backsplash, entertaining island with seating and gas cooktop, stainless appliances, breakfast area overlooking the back porch * Walk in pantry * Laundry Room with cabinets, sink and built in ironing board * Owner's Suite on Main Level with En Suite featuring double sinks, jetted tub, tiled shower, TWO walk-in closets plus a linen closet! Upstairs you can enjoy the Secondary Family Room area * Other study/office area * 3 great sized Bedrooms (one with a secondary study/play area) * 2 full Bathrooms each with double sinks and great storage! The Finished Basement showcases a THIRD Living/Recreation area and can easily be used an an in-law apartment with it's own separate access to the garage * Refreshment/Kitchen area with cooktop, sink and cabinets * Gym/Bedroom area * Full Bathroom, and access to the FOUR car garage! The Backyard is secluded and fenced and has access from the Upper Covered Deck and also the Lower covered Patio! Easy to jump on the Golf Cart Path and travel to School, Dining, Shopping and more Recreation! 2021-04-21
This property is off market, which means it's not currently listed for sale or rent on Zillow. This may be different from what's available on other websites or public sources.
