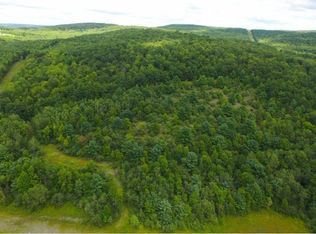Sold for $430,000
$430,000
165 Meeker Rd, Vestal, NY 13850
4beds
4,296sqft
Single Family Residence
Built in 1989
7.19 Acres Lot
$450,700 Zestimate®
$100/sqft
$3,525 Estimated rent
Home value
$450,700
$379,000 - $536,000
$3,525/mo
Zestimate® history
Loading...
Owner options
Explore your selling options
What's special
Over 7 acres of privacy and wildlife is part of the beautify of this freshly landscaped property! Located within about a mile from all conveniences, there is a ton that has been done to this huge 4 Bedroom home since purchased. All carpets were removed and most floors have been replaced. There's lots of Kitchen cabinets and granite counters! There's a first floor laundry area & a new laundry room was made in the lower level with new front loaders. A brand new shower was just installed in the Master Bath along with new paint in that bathroom and has a big walk in closet with lots of shelves! A brand new floor just laid in the Master Bedroom and walls were painted! All 3 toilets were just replaced along and all bathroom faucets. Most all closet doors and shelves are new. The foyer stairway is freshly painted. Energy Efficient "Flash" on demand Zoned hot water/heat system. Brand new mantle was installed on the 1st flr FP. Both gas fireplaces need work so being sold "as is".
Zillow last checked: 8 hours ago
Listing updated: July 15, 2025 at 09:11am
Listed by:
Donna A. Fairchild,
EXIT REALTY HOMEWARD BOUND
Bought with:
Robert J. Farrell, 10491203474
EXIT REALTY HOMEWARD BOUND
Source: GBMLS,MLS#: 330677 Originating MLS: Greater Binghamton Association of REALTORS
Originating MLS: Greater Binghamton Association of REALTORS
Facts & features
Interior
Bedrooms & bathrooms
- Bedrooms: 4
- Bathrooms: 3
- Full bathrooms: 2
- 1/2 bathrooms: 1
Primary bedroom
- Level: Second
- Dimensions: 17.6x16.6
Bedroom
- Level: Second
- Dimensions: 12.7x16.6
Bedroom
- Level: Second
- Dimensions: 13x9.3
Bedroom
- Level: Second
- Dimensions: 10.5x12,8
Primary bathroom
- Level: Second
- Dimensions: 11.2x9.3 + walk in closet
Bathroom
- Level: Second
- Dimensions: 8.6x5
Bonus room
- Level: First
- Dimensions: 12x15.5 w/fireplace
Bonus room
- Level: Lower
- Dimensions: 16x17 & 25x24
Dining room
- Level: First
- Dimensions: 12.7x12.7
Family room
- Level: First
- Dimensions: 17.6x13 w/fireplace
Foyer
- Level: First
- Dimensions: 9.6x9.6
Half bath
- Level: First
- Dimensions: 6x2.7
Kitchen
- Level: First
- Dimensions: 22.5x13
Laundry
- Level: First
- Dimensions: 5.5x7.6
Laundry
- Level: Lower
- Dimensions: 5x13 newer w/front loaders
Living room
- Level: First
- Dimensions: 19x13
Heating
- Baseboard, Gas
Cooling
- Ceiling Fan(s), Wall/Window Unit(s)
Appliances
- Included: Dryer, Dishwasher, Exhaust Fan, Free-Standing Range, Gas Water Heater, Oven, Refrigerator, Water Softener, Washer
- Laundry: Washer Hookup, Dryer Hookup
Features
- Cathedral Ceiling(s), Pantry, Vaulted Ceiling(s), Walk-In Closet(s)
- Flooring: Laminate, Tile
- Doors: Storm Door(s)
- Windows: Insulated Windows
- Number of fireplaces: 2
- Fireplace features: Bedroom, Family Room, Gas
Interior area
- Total interior livable area: 4,296 sqft
- Finished area above ground: 2,896
- Finished area below ground: 1,400
Property
Parking
- Total spaces: 3
- Parking features: Attached, Circular Driveway, Electricity, Garage, Three Car Garage, Garage Door Opener, Oversized, Water Available
- Attached garage spaces: 3
Features
- Levels: Two
- Stories: 2
- Patio & porch: Deck, Open
- Exterior features: Deck, Landscaping, Mature Trees/Landscape, Shed, Storm Windows/Doors
- Has view: Yes
Lot
- Size: 7.19 Acres
- Dimensions: 7.19 Acres
- Features: Sloped Up, Views, Wooded, Landscaped
Details
- Additional structures: Shed(s)
- Parcel number: 03480017302000010020000000
Construction
Type & style
- Home type: SingleFamily
- Architectural style: Colonial,Two Story
- Property subtype: Single Family Residence
Materials
- Vinyl Siding
- Foundation: Basement, Concrete Perimeter
Condition
- Year built: 1989
Utilities & green energy
- Sewer: Septic Tank
- Water: Well
- Utilities for property: Cable Available
Community & neighborhood
Location
- Region: Vestal
- Subdivision: Reed & Fords Patent
Other
Other facts
- Listing agreement: Exclusive Right To Sell
- Ownership: OWNER
Price history
| Date | Event | Price |
|---|---|---|
| 7/14/2025 | Sold | $430,000-4.4%$100/sqft |
Source: | ||
| 5/27/2025 | Pending sale | $450,000$105/sqft |
Source: | ||
| 5/23/2025 | Price change | $450,000-5.3%$105/sqft |
Source: | ||
| 4/14/2025 | Listed for sale | $475,000+11.8%$111/sqft |
Source: | ||
| 1/31/2023 | Sold | $425,000-7.4%$99/sqft |
Source: | ||
Public tax history
| Year | Property taxes | Tax assessment |
|---|---|---|
| 2024 | -- | $526,500 +10% |
| 2023 | -- | $478,600 +15% |
| 2022 | -- | $416,100 +8% |
Find assessor info on the county website
Neighborhood: 13850
Nearby schools
GreatSchools rating
- 5/10Glenwood Elementary SchoolGrades: K-5Distance: 0.7 mi
- 6/10Vestal Middle SchoolGrades: 6-8Distance: 1.7 mi
- 7/10Vestal Senior High SchoolGrades: 9-12Distance: 1.3 mi
Schools provided by the listing agent
- Elementary: Glenwood
- District: Vestal
Source: GBMLS. This data may not be complete. We recommend contacting the local school district to confirm school assignments for this home.
