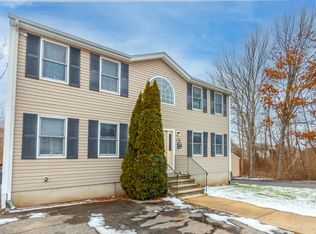Beautifully maintained 3 bedroom Colonial home set back off the street for added privacy yet close to shopping with e-z highway access. Greet guests in the amazing entrance foyer with cathedral ceiling, hardwood floors, and oak stair case leading to the second floor. Entertain in the large front to back living room and enjoy sharing meals with family and friends in the formal dining room. The kitchen has plenty of counter space and storage. The second floor has 3 large bedrooms and an over sized bath. The master bedroom has large walk in closet plus access to the full bath for added convenience. Call or email before its gone!
This property is off market, which means it's not currently listed for sale or rent on Zillow. This may be different from what's available on other websites or public sources.
