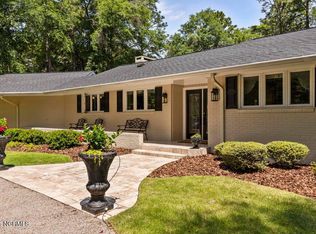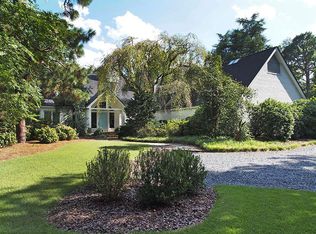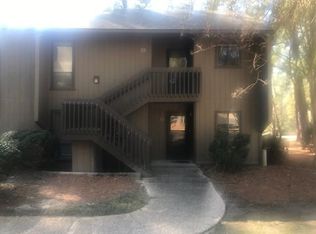Sold for $1,230,000
$1,230,000
165 Mccaskill Road W, Pinehurst, NC 28374
4beds
3,771sqft
Single Family Residence
Built in 1965
1.05 Acres Lot
$1,796,000 Zestimate®
$326/sqft
$3,937 Estimated rent
Home value
$1,796,000
$1.56M - $2.10M
$3,937/mo
Zestimate® history
Loading...
Owner options
Explore your selling options
What's special
Buy a home for the US Open! Charming 4BR/4.5BA brick ranch on over an acre in Old Town Pinehurst. This lovely home with 9+Ft ceilings has been updated with modern amenities yet still exudes old world charm. The spacious lot has access from two roads, beautiful mature hardwoods and evergreens and partially fenced rear yard. The Cooks kitchen has a 6 burner pro-series Viking gas range and hood, Viking refrigerator and Viking dishwasher. Formal and informal living spaces are perfect for entertaining. Antique heart-of-pine floors in kitchen, foyer and den/office. Sunny Carolina room has a wood burning fireplace, living room fireplace has gas logs. All bedrooms have ensuite baths, 2 have been totally renovated, others have some new fixtures with jetted tub in guest bath. Some furnishings are available. Fully transferable Pinehurst Country Club Membership conveys with buyer paying prevailing transfer fees. Home has been used as a long-term rental and second home. Proudly protected by America's Preferred Home Warranty and Bug Out termite Warranty. Oil furnace and heat pump/s.
Zillow last checked: 8 hours ago
Listing updated: April 04, 2024 at 11:01am
Listed by:
Tammy O Lyne 910-603-5300,
Keller Williams Pinehurst
Bought with:
Todd Camplin, 279775
Colony Partners
Source: Hive MLS,MLS#: 100402309 Originating MLS: Mid Carolina Regional MLS
Originating MLS: Mid Carolina Regional MLS
Facts & features
Interior
Bedrooms & bathrooms
- Bedrooms: 4
- Bathrooms: 5
- Full bathrooms: 4
- 1/2 bathrooms: 1
Primary bedroom
- Level: Main
- Dimensions: 18 x 15
Bedroom 2
- Level: Main
- Dimensions: 15 x 13
Bedroom 3
- Level: Main
- Dimensions: 24 x 13
Bedroom 4
- Level: Main
- Dimensions: 11 x 10
Den
- Level: Main
- Dimensions: 16 x 14
Dining room
- Level: Main
- Dimensions: 18 x 14
Kitchen
- Level: Main
- Dimensions: 18 x 14
Laundry
- Level: Basement
- Dimensions: 21 x 11
Living room
- Level: Main
- Dimensions: 29 x 18
Other
- Description: Foyer
- Level: Main
- Dimensions: 15 x 11
Other
- Description: Garage
- Dimensions: 24 x 13
Other
- Description: Carolina Room
- Level: Main
- Dimensions: 26 x 15
Heating
- Forced Air, Heat Pump, Other, Electric
Cooling
- Central Air, Heat Pump
Appliances
- Included: Vented Exhaust Fan, Gas Cooktop, Washer, Refrigerator, Range, Dryer, Double Oven, Dishwasher
- Laundry: Dryer Hookup, Washer Hookup, In Basement, Laundry Room
Features
- Master Downstairs, Walk-in Closet(s), High Ceilings, Entrance Foyer, Bookcases, Ceiling Fan(s), Furnished, Pantry, Walk-in Shower, Basement, Blinds/Shades, Gas Log, Walk-In Closet(s), Workshop
- Flooring: Carpet, Slate, Tile, Wood
- Basement: Partially Finished
- Attic: Pull Down Stairs
- Has fireplace: Yes
- Fireplace features: Gas Log
- Furnished: Yes
Interior area
- Total structure area: 3,771
- Total interior livable area: 3,771 sqft
Property
Parking
- Total spaces: 1
- Parking features: Circular Driveway, On Street, Gravel, Garage Door Opener, Off Street, On Site
Features
- Levels: One
- Stories: 1
- Patio & porch: Patio, Porch
- Fencing: Back Yard,Chain Link,Partial
Lot
- Size: 1.05 Acres
- Dimensions: 145 x 205 x 135 x 120 x 225
Details
- Parcel number: 00015264
- Zoning: R20
- Special conditions: Standard
Construction
Type & style
- Home type: SingleFamily
- Property subtype: Single Family Residence
Materials
- Brick Veneer, Wood Siding
- Foundation: Combination, Slab, Crawl Space
- Roof: Architectural Shingle,Composition
Condition
- New construction: No
- Year built: 1965
Details
- Warranty included: Yes
Utilities & green energy
- Sewer: Public Sewer
- Water: Public
- Utilities for property: Sewer Available, Water Available
Community & neighborhood
Security
- Security features: Security System, Smoke Detector(s)
Location
- Region: Pinehurst
- Subdivision: Old Town
Other
Other facts
- Listing agreement: Exclusive Right To Sell
- Listing terms: Cash,Conventional,VA Loan
- Road surface type: Paved
Price history
| Date | Event | Price |
|---|---|---|
| 4/3/2024 | Sold | $1,230,000-17.7%$326/sqft |
Source: | ||
| 2/21/2024 | Pending sale | $1,495,000$396/sqft |
Source: | ||
| 10/5/2023 | Price change | $1,495,000-9.4%$396/sqft |
Source: | ||
| 9/5/2023 | Listed for sale | $1,650,000+57.9%$438/sqft |
Source: | ||
| 8/1/2008 | Sold | $1,045,000$277/sqft |
Source: | ||
Public tax history
| Year | Property taxes | Tax assessment |
|---|---|---|
| 2024 | $5,872 -4.2% | $1,025,700 |
| 2023 | $6,129 +2% | $1,025,700 +16.2% |
| 2022 | $6,007 -3.5% | $882,490 +22.7% |
Find assessor info on the county website
Neighborhood: 28374
Nearby schools
GreatSchools rating
- 10/10Pinehurst Elementary SchoolGrades: K-5Distance: 1 mi
- 6/10West Pine Middle SchoolGrades: 6-8Distance: 3.7 mi
- 5/10Pinecrest High SchoolGrades: 9-12Distance: 2.5 mi
Get pre-qualified for a loan
At Zillow Home Loans, we can pre-qualify you in as little as 5 minutes with no impact to your credit score.An equal housing lender. NMLS #10287.
Sell for more on Zillow
Get a Zillow Showcase℠ listing at no additional cost and you could sell for .
$1,796,000
2% more+$35,920
With Zillow Showcase(estimated)$1,831,920


