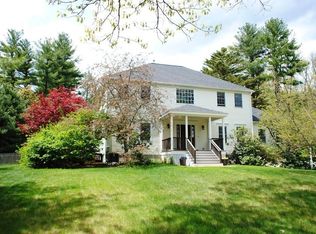It's the perfect time not only to beat the Spring RE rush, but to land a really lovely, handsome, sun-splashed, warm, inviting, renovated home-- in fabulous Sudbury! Two homes in one because this 1940 house was expanded, almost doubled!, in '60. Then this spotless home was very recently remodeled for modern conveniences-- while keeping the charm/feel/appeal of days gone by. Nestled on half an acre, with two patios, two sheds, a living room slider, and an open floor plan from which you gaze out on tranquil woods. New Quartz/SS custom cabinet kitchen with farmer's sink, new master bath, new doors, most windows; new heat & central air, 2-zone multi-split system! 2 full baths and 3 master bedroom options all await you! Beautiful, and ready! Whole-house water filtration system, updated systems, parking for 5. Close to shops, restaurants, Whole Foods, parks, and more. Welcome home! This gem is within reach.
This property is off market, which means it's not currently listed for sale or rent on Zillow. This may be different from what's available on other websites or public sources.
