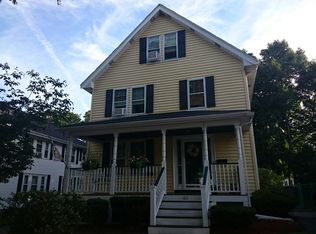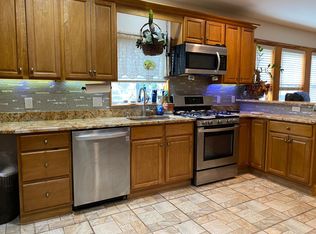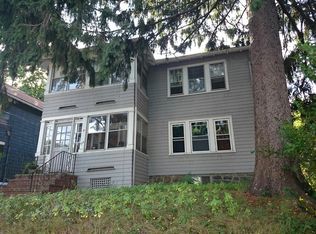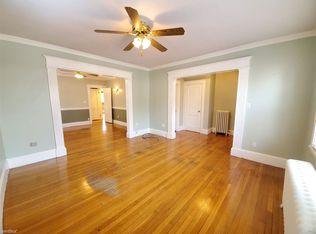Estate sale of a classic 2 family 5+6 on one of WR most desirable streets. Sunlit rooms and lovely original woodwork with newer windows, heating , siding and roof all within the past 4 years. Walk up attic for future expansion. All gas systems in the basement. 2nd floor is vacant and the 1st floor is TAW paying $1400 plus utilities. 2 car garage, both units with front and rear porches completes this wonderful home.. All interior photos are of the 2nd floor. Close to bus, shops, restaurant, rail and all that West Roxbury has to offer. Group showing 1-3 PM Thurs. 3/23/17 2nd group showing 3/29/17 from 5-6 PM
This property is off market, which means it's not currently listed for sale or rent on Zillow. This may be different from what's available on other websites or public sources.



