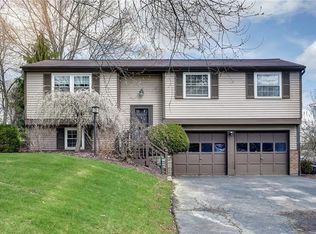Sold for $535,000
$535,000
165 Lori Rd, Gibsonia, PA 15044
4beds
2,482sqft
Single Family Residence
Built in 2003
0.66 Acres Lot
$560,500 Zestimate®
$216/sqft
$3,286 Estimated rent
Home value
$560,500
$532,000 - $594,000
$3,286/mo
Zestimate® history
Loading...
Owner options
Explore your selling options
What's special
Wonderful home in the desirable & conveniently located Grandview Estates. As soon as you enter, the natural hardwood flooring sets the tone for this 4 BR, 3.5 bath home. The dining room sits to your left as you head to the back of the home where you are greeted by the spacious eat-in kitchen. Highlights of the kitchen include granite counters, a tile backsplash, SS appliances & deck access. The kitchen flows seamlessly into the large family room, whose French doors lead to a study. The first floor is completed by a laundry room with built-in lockers. The second level offers a master suite with a cathedral ceiling and Palladian window. The room also has a large walk-in closet & ensuite featuring a jetted tub. Three additional BRs and a full bath finish the level. The final piece is the finished lower level with a full bath and walkout to the backyard. The home is served by PR Schools & is ideally located to shops and restaurants with quick access to Rtes. 910 & 8, and the PA Turnpike.
Zillow last checked: 8 hours ago
Listing updated: September 13, 2024 at 03:00pm
Listed by:
Luz Campbell 724-776-2900,
COLDWELL BANKER REALTY
Bought with:
Rebecca Church, RS331195
COLDWELL BANKER REALTY
Source: WPMLS,MLS#: 1666112 Originating MLS: West Penn Multi-List
Originating MLS: West Penn Multi-List
Facts & features
Interior
Bedrooms & bathrooms
- Bedrooms: 4
- Bathrooms: 4
- Full bathrooms: 3
- 1/2 bathrooms: 1
Primary bedroom
- Level: Upper
- Dimensions: 22x15
Bedroom 2
- Level: Upper
- Dimensions: 13x12
Bedroom 3
- Level: Upper
- Dimensions: 11x11
Bedroom 4
- Level: Upper
- Dimensions: 13x12
Den
- Level: Main
- Dimensions: 12x7
Dining room
- Level: Main
- Dimensions: 13x13
Entry foyer
- Level: Main
Game room
- Level: Lower
- Dimensions: 25x20
Kitchen
- Level: Main
- Dimensions: 23x12
Laundry
- Level: Main
- Dimensions: 10x8
Living room
- Level: Main
- Dimensions: 20x17
Heating
- Forced Air, Gas
Cooling
- Central Air
Appliances
- Included: Some Gas Appliances, Dishwasher, Disposal, Refrigerator, Stove
Features
- Kitchen Island, Pantry
- Flooring: Ceramic Tile, Hardwood, Carpet
- Windows: Multi Pane, Screens
- Basement: Finished,Walk-Out Access
Interior area
- Total structure area: 2,482
- Total interior livable area: 2,482 sqft
Property
Parking
- Total spaces: 2
- Parking features: Attached, Garage, Garage Door Opener
- Has attached garage: Yes
Features
- Levels: Two
- Stories: 2
- Pool features: None
Lot
- Size: 0.66 Acres
- Dimensions: 0.663
Details
- Parcel number: 1666P00033000000
Construction
Type & style
- Home type: SingleFamily
- Architectural style: Colonial,Two Story
- Property subtype: Single Family Residence
Materials
- Brick, Vinyl Siding
- Roof: Asphalt
Condition
- Resale
- Year built: 2003
Details
- Warranty included: Yes
Utilities & green energy
- Sewer: Public Sewer
- Water: Public
Community & neighborhood
Location
- Region: Gibsonia
- Subdivision: Grandview
Price history
| Date | Event | Price |
|---|---|---|
| 9/13/2024 | Sold | $535,000-0.9%$216/sqft |
Source: | ||
| 8/16/2024 | Contingent | $540,000$218/sqft |
Source: | ||
| 8/7/2024 | Listed for sale | $540,000+21.1%$218/sqft |
Source: | ||
| 6/28/2024 | Listing removed | -- |
Source: Zillow Rentals Report a problem | ||
| 6/26/2024 | Listed for rent | $2,900$1/sqft |
Source: Zillow Rentals Report a problem | ||
Public tax history
| Year | Property taxes | Tax assessment |
|---|---|---|
| 2025 | $8,253 +12.9% | $288,800 +6.6% |
| 2024 | $7,313 +471% | $270,800 |
| 2023 | $1,281 | $270,800 |
Find assessor info on the county website
Neighborhood: 15044
Nearby schools
GreatSchools rating
- 8/10Hance El SchoolGrades: K-3Distance: 1.1 mi
- 8/10Pine-Richland Middle SchoolGrades: 7-8Distance: 4.9 mi
- 10/10Pine-Richland High SchoolGrades: 9-12Distance: 5 mi
Schools provided by the listing agent
- District: Pine/Richland
Source: WPMLS. This data may not be complete. We recommend contacting the local school district to confirm school assignments for this home.

Get pre-qualified for a loan
At Zillow Home Loans, we can pre-qualify you in as little as 5 minutes with no impact to your credit score.An equal housing lender. NMLS #10287.
