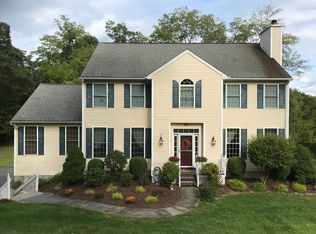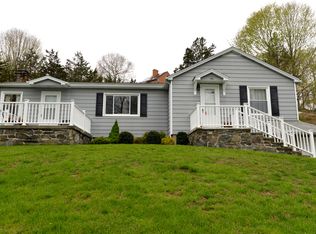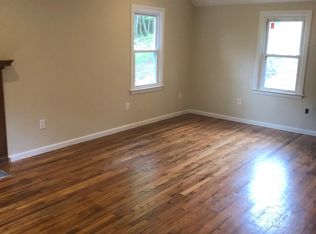Sold for $655,000
$655,000
165 Long Meadow Hill Road, Brookfield, CT 06804
4beds
3,217sqft
Single Family Residence
Built in 1999
2.5 Acres Lot
$784,100 Zestimate®
$204/sqft
$4,996 Estimated rent
Home value
$784,100
$745,000 - $831,000
$4,996/mo
Zestimate® history
Loading...
Owner options
Explore your selling options
What's special
If you want to love where you end every day, your home search is over! This wonderful Colonial is conveniently located on beautiful Long Meadow Hill Road! Main level features a formal living room, dining room, family room with fieldstone fireplace and recessed lights. Kitchen with 6’ center island and slider to the private patio. Four bedrooms plus an office and laundry room on the upper level. The primary bedroom with walk in closet has a full bath with jetted tub and stall shower. Three other generously sized bedrooms, two with ensuite full bathrooms. Unfinished lower level can be finished and is plumbed for an additional bathroom. Sited on 2.5 acres and abutting a land conservation area. The back yard can be your own haven with a lighted pergola, firepit area, level back yard and perennial gardens. Convenient commuter location. Easy access to highways and shopping. Owner/agent. HIGHEST AND BEST OFFERS DUE BY SUNDAY, JUNE 11 AT 5 P.M.
Zillow last checked: 8 hours ago
Listing updated: July 09, 2024 at 08:18pm
Listed by:
Patty McManus 203-733-3941,
William Pitt Sotheby's Int'l 203-796-7700
Bought with:
Paul Valeri, REB.0696190
Paul Valeri, Realtors
Source: Smart MLS,MLS#: 170573498
Facts & features
Interior
Bedrooms & bathrooms
- Bedrooms: 4
- Bathrooms: 4
- Full bathrooms: 3
- 1/2 bathrooms: 1
Primary bedroom
- Features: Ceiling Fan(s), Full Bath, Walk-In Closet(s), Wall/Wall Carpet
- Level: Upper
- Area: 298.82 Square Feet
- Dimensions: 16.5 x 18.11
Bedroom
- Features: Ceiling Fan(s), Full Bath, Wall/Wall Carpet
- Level: Upper
- Area: 199.12 Square Feet
- Dimensions: 13.1 x 15.2
Bedroom
- Features: Ceiling Fan(s), Walk-In Closet(s), Wall/Wall Carpet
- Level: Upper
- Area: 138.6 Square Feet
- Dimensions: 11 x 12.6
Bedroom
- Features: Ceiling Fan(s), Full Bath, Walk-In Closet(s), Wall/Wall Carpet
- Level: Upper
- Area: 132.54 Square Feet
- Dimensions: 10.11 x 13.11
Dining room
- Features: High Ceilings, Hardwood Floor
- Level: Main
- Area: 165.88 Square Feet
- Dimensions: 14.3 x 11.6
Family room
- Features: High Ceilings, Fireplace, Wall/Wall Carpet
- Level: Main
- Area: 458.18 Square Feet
- Dimensions: 18.11 x 25.3
Kitchen
- Features: High Ceilings, Sliders, Tile Floor
- Level: Main
- Area: 349.28 Square Feet
- Dimensions: 14.8 x 23.6
Living room
- Features: High Ceilings, Wall/Wall Carpet
- Level: Main
- Area: 141.54 Square Feet
- Dimensions: 10.11 x 14
Office
- Features: Wall/Wall Carpet
- Level: Upper
- Area: 164.45 Square Feet
- Dimensions: 11.5 x 14.3
Heating
- Baseboard, Oil
Cooling
- Ceiling Fan(s), Central Air
Appliances
- Included: Electric Cooktop, Oven, Microwave, Refrigerator, Dishwasher, Washer, Dryer, Water Heater
- Laundry: Upper Level
Features
- Central Vacuum
- Basement: Full,Unfinished,Concrete,Interior Entry,Hatchway Access,Storage Space
- Attic: Pull Down Stairs
- Number of fireplaces: 1
Interior area
- Total structure area: 3,217
- Total interior livable area: 3,217 sqft
- Finished area above ground: 3,217
Property
Parking
- Total spaces: 2
- Parking features: Attached, Paved, Off Street, Private, Shared Driveway, Asphalt
- Attached garage spaces: 2
- Has uncovered spaces: Yes
Features
- Patio & porch: Patio, Porch
- Exterior features: Rain Gutters, Stone Wall
Lot
- Size: 2.50 Acres
- Features: Level, Rolling Slope
Details
- Parcel number: 60851
- Zoning: R-80
Construction
Type & style
- Home type: SingleFamily
- Architectural style: Colonial
- Property subtype: Single Family Residence
Materials
- Vinyl Siding
- Foundation: Concrete Perimeter
- Roof: Asphalt
Condition
- New construction: No
- Year built: 1999
Utilities & green energy
- Sewer: Septic Tank
- Water: Well
Community & neighborhood
Community
- Community features: Golf, Health Club, Lake, Library, Medical Facilities, Park, Shopping/Mall, Tennis Court(s)
Location
- Region: Brookfield
- Subdivision: Long Meadow Hill
Price history
| Date | Event | Price |
|---|---|---|
| 8/8/2023 | Sold | $655,000+0.8%$204/sqft |
Source: | ||
| 7/10/2023 | Pending sale | $650,000$202/sqft |
Source: | ||
| 6/12/2023 | Contingent | $650,000$202/sqft |
Source: | ||
| 6/2/2023 | Listed for sale | $650,000+44.8%$202/sqft |
Source: | ||
| 3/23/2000 | Sold | $449,000$140/sqft |
Source: Public Record Report a problem | ||
Public tax history
| Year | Property taxes | Tax assessment |
|---|---|---|
| 2025 | $11,528 +3.7% | $398,470 |
| 2024 | $11,117 +3.9% | $398,470 0% |
| 2023 | $10,704 +3.8% | $398,500 |
Find assessor info on the county website
Neighborhood: 06804
Nearby schools
GreatSchools rating
- 6/10Candlewood Lake Elementary SchoolGrades: K-5Distance: 4.2 mi
- 7/10Whisconier Middle SchoolGrades: 6-8Distance: 4.8 mi
- 8/10Brookfield High SchoolGrades: 9-12Distance: 1.9 mi
Schools provided by the listing agent
- Elementary: Center
- Middle: Whisconier,Huckleberry
- High: Brookfield
Source: Smart MLS. This data may not be complete. We recommend contacting the local school district to confirm school assignments for this home.
Get pre-qualified for a loan
At Zillow Home Loans, we can pre-qualify you in as little as 5 minutes with no impact to your credit score.An equal housing lender. NMLS #10287.
Sell with ease on Zillow
Get a Zillow Showcase℠ listing at no additional cost and you could sell for —faster.
$784,100
2% more+$15,682
With Zillow Showcase(estimated)$799,782


