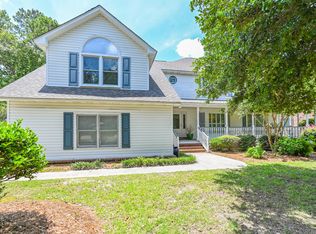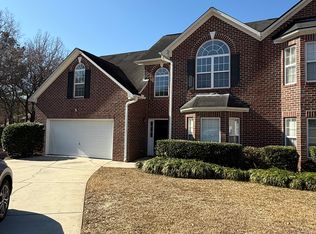This well-maintained home located on 1/3 of an acre in the Stratford section of Crowfield Plantation is a must see. Whether you are looking for 5 bedrooms or 4 plus a large bonus room, this home has so much to offer and plenty of living space. Each room is generous in size with lots of storage. The entire first floor has hardwood flooring. The family room features built-in cabinetry and a woodburning fireplace. On the other side of the french doors is sunroom with access to the screen porch. This homes kitchen also accesses the porch and includes a breakfast nook, has loads of counter and cabinet space and a pantry. Are you looking for a home with an office? The room currently used as a formal living room would fit that need. There is also a separate dining room with decorative wainscotting and a laundry room with a workspace. The master suite features vaulted ceilings and a remodeled bath with double vanities, whirlpool tub, a separate shower, and a walk-in closet. The second full bath has also been remodeled. All the bedrooms include ceiling fans and blinds. The 2 car garage includes auto openers and shelving. Watch the wildlife that visits this fabulous backyard with pecan, fig trees, and a blueberry bush. The double gate allows easy access to the backyard and the 12x14 outbuilding. A few other important items to mention is that the home is under a termite bond and includes an encapsulated crawlspace with a dehumidifier. Amenities include Golf, Pool, Tennis Courts, Play Parks, Walking/Biking Trails with Boat and RV Storage.
This property is off market, which means it's not currently listed for sale or rent on Zillow. This may be different from what's available on other websites or public sources.

