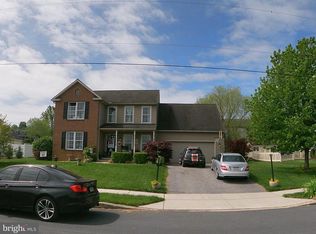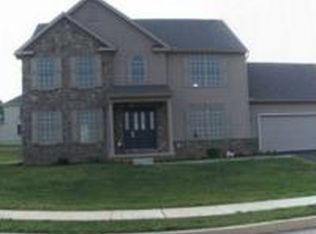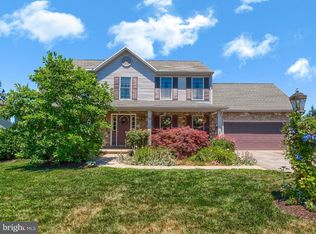Sold for $473,000 on 05/09/25
$473,000
165 Locust Hill Rd, Dallastown, PA 17313
4beds
3,431sqft
Single Family Residence
Built in 2006
0.25 Acres Lot
$487,400 Zestimate®
$138/sqft
$2,842 Estimated rent
Home value
$487,400
$458,000 - $522,000
$2,842/mo
Zestimate® history
Loading...
Owner options
Explore your selling options
What's special
Welcome to your dream home! This stunning Colonial-style residence, built in 2006, offers a perfect blend of modern comfort and classic charm. With 2,890 square feet of thoughtfully designed living space, this detached home features four spacious bedrooms and two and a half bathrooms, making it ideal for both relaxation and entertaining. Step inside to discover a warm and inviting interior adorned with beautiful wood floors, crown moldings, and chair railings that add a touch of elegance. The open floor plan seamlessly connects the gourmet kitchen, complete with stainless steel appliances, a large island, and a cozy breakfast area, to the family room with gas fireplace, perfect for gatherings. Enjoy the luxury of a soaking tub and a stall shower in the master bathroom, along with walk-in closets that provide ample storage. The fully finished basement, equipped with heating and an outside entrance, offers endless possibilities for recreation or additional living space. Outside, the 0.25-acre lot is beautifully landscaped and cleared, providing a serene retreat with a level yard for outdoor activities. Relax on the patio or porch with retractable awning, and enjoy the peaceful surroundings. Additional highlights include an attached two-car garage, shed, energy-efficient windows, and a security system for peace of mind. This home is not just a place to live; it’s a lifestyle waiting for you to embrace. Don’t miss the opportunity to make this inviting property your own!
Zillow last checked: 8 hours ago
Listing updated: May 09, 2025 at 05:21am
Listed by:
Gina Baum 443-253-8322,
Howard Hanna Real Estate Services-Shrewsbury
Bought with:
Melissa Edwards, RSR004801
Compass
Source: Bright MLS,MLS#: PAYK2078824
Facts & features
Interior
Bedrooms & bathrooms
- Bedrooms: 4
- Bathrooms: 3
- Full bathrooms: 2
- 1/2 bathrooms: 1
- Main level bathrooms: 1
Primary bedroom
- Features: Flooring - Carpet, Ceiling Fan(s), Walk-In Closet(s)
- Level: Upper
- Area: 221 Square Feet
- Dimensions: 13 x 17
Bedroom 2
- Features: Flooring - Carpet, Ceiling Fan(s)
- Level: Upper
- Area: 143 Square Feet
- Dimensions: 13 x 11
Bedroom 3
- Features: Flooring - Carpet, Ceiling Fan(s)
- Level: Upper
- Area: 143 Square Feet
- Dimensions: 13 x 11
Bedroom 4
- Features: Flooring - Carpet, Ceiling Fan(s)
- Level: Upper
- Area: 121 Square Feet
- Dimensions: 11 x 11
Primary bathroom
- Features: Flooring - HardWood, Soaking Tub
- Level: Upper
- Area: 121 Square Feet
- Dimensions: 11 x 11
Dining room
- Features: Flooring - HardWood
- Level: Main
- Area: 208 Square Feet
- Dimensions: 13 x 16
Family room
- Features: Flooring - Carpet, Fireplace - Gas
- Level: Main
- Area: 285 Square Feet
- Dimensions: 19 x 15
Foyer
- Features: Flooring - HardWood
- Level: Main
- Area: 66 Square Feet
- Dimensions: 11 x 6
Other
- Features: Flooring - HardWood
- Level: Upper
- Area: 112 Square Feet
- Dimensions: 8 x 14
Kitchen
- Features: Flooring - HardWood, Kitchen Island, Kitchen - Gas Cooking, Dining Area
- Level: Main
- Area: 225 Square Feet
- Dimensions: 15 x 15
Living room
- Features: Flooring - Carpet
- Level: Main
- Area: 285 Square Feet
- Dimensions: 19 x 15
Recreation room
- Features: Flooring - Carpet
- Level: Lower
- Area: 750 Square Feet
- Dimensions: 25 x 30
Storage room
- Level: Lower
- Area: 540 Square Feet
- Dimensions: 18 x 30
Heating
- Forced Air, Natural Gas
Cooling
- Central Air, Electric
Appliances
- Included: Microwave, Dishwasher, Dryer, Disposal, ENERGY STAR Qualified Dishwasher, ENERGY STAR Qualified Refrigerator, ENERGY STAR Qualified Washer, Exhaust Fan, Oven/Range - Gas, Refrigerator, Stainless Steel Appliance(s), Gas Water Heater
- Laundry: Upper Level
Features
- Ceiling Fan(s), Combination Kitchen/Dining, Family Room Off Kitchen, Kitchen Island, Recessed Lighting, Soaking Tub, Bathroom - Stall Shower, Walk-In Closet(s), Breakfast Area, Chair Railings, Crown Molding, Open Floorplan, Kitchen - Country, Kitchen - Gourmet, Pantry, Bathroom - Tub Shower
- Flooring: Carpet, Wood
- Windows: Double Hung, Double Pane Windows, Energy Efficient, Insulated Windows, Screens, Window Treatments
- Basement: Full,Sump Pump,Interior Entry,Improved,Heated,Finished,Exterior Entry
- Number of fireplaces: 1
- Fireplace features: Gas/Propane, Glass Doors
Interior area
- Total structure area: 3,431
- Total interior livable area: 3,431 sqft
- Finished area above ground: 2,290
- Finished area below ground: 1,141
Property
Parking
- Total spaces: 2
- Parking features: Garage Faces Front, Attached
- Attached garage spaces: 2
Accessibility
- Accessibility features: None
Features
- Levels: Two
- Stories: 2
- Patio & porch: Patio, Porch
- Pool features: None
Lot
- Size: 0.25 Acres
- Features: Cleared, Landscaped, Level, Not In Development, Open Lot, Rear Yard
Details
- Additional structures: Above Grade, Below Grade
- Parcel number: 540002202020000000
- Zoning: RESIDENTIAL
- Special conditions: Standard
Construction
Type & style
- Home type: SingleFamily
- Architectural style: Colonial
- Property subtype: Single Family Residence
Materials
- Vinyl Siding, Aluminum Siding
- Foundation: Block, Active Radon Mitigation
- Roof: Asphalt,Shingle,Architectural Shingle
Condition
- Excellent
- New construction: No
- Year built: 2006
Details
- Builder name: Hickory Ridge Builders
Utilities & green energy
- Sewer: Public Sewer
- Water: Public
Community & neighborhood
Security
- Security features: Security System
Location
- Region: Dallastown
- Subdivision: Locust Hill
- Municipality: YORK TWP
Other
Other facts
- Listing agreement: Exclusive Right To Sell
- Listing terms: FHA,Conventional,Cash,VA Loan
- Ownership: Fee Simple
Price history
| Date | Event | Price |
|---|---|---|
| 5/9/2025 | Sold | $473,000+7.5%$138/sqft |
Source: | ||
| 4/14/2025 | Pending sale | $440,000$128/sqft |
Source: | ||
| 4/9/2025 | Listed for sale | $440,000+21.5%$128/sqft |
Source: | ||
| 7/30/2021 | Sold | $362,000-2.1%$106/sqft |
Source: | ||
| 6/16/2021 | Pending sale | $369,900$108/sqft |
Source: | ||
Public tax history
| Year | Property taxes | Tax assessment |
|---|---|---|
| 2025 | $8,051 +0.4% | $234,550 |
| 2024 | $8,021 | $234,550 |
| 2023 | $8,021 +9.7% | $234,550 |
Find assessor info on the county website
Neighborhood: 17313
Nearby schools
GreatSchools rating
- 6/10Ore Valley El SchoolGrades: K-3Distance: 1.3 mi
- 6/10Dallastown Area Middle SchoolGrades: 7-8Distance: 1.5 mi
- 7/10Dallastown Area Senior High SchoolGrades: 9-12Distance: 1.5 mi
Schools provided by the listing agent
- Middle: Dallastown Area
- District: Dallastown Area
Source: Bright MLS. This data may not be complete. We recommend contacting the local school district to confirm school assignments for this home.

Get pre-qualified for a loan
At Zillow Home Loans, we can pre-qualify you in as little as 5 minutes with no impact to your credit score.An equal housing lender. NMLS #10287.
Sell for more on Zillow
Get a free Zillow Showcase℠ listing and you could sell for .
$487,400
2% more+ $9,748
With Zillow Showcase(estimated)
$497,148

