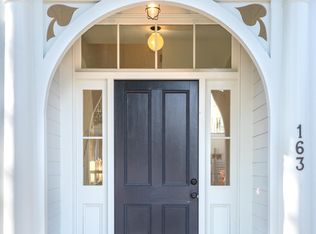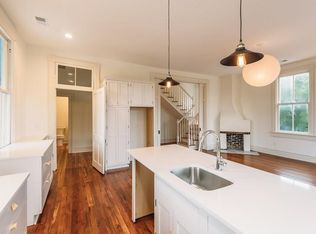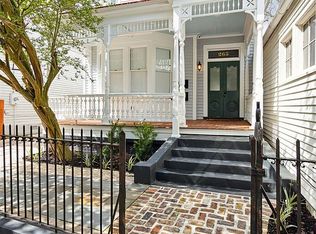Available Now: We're seeking tenants for immediate move-in with a 15-month lease ending July 31, 2026. This single-family home is at the corner of Line St. and Rutledge Avenue. Designed by Basic Projects in coordination with Flyway Construction, this 3 bed, 3.5 bath home boasts tons of unique character. Custom cabinetry, granite countertops, white oak floors, and new appliances are just some of this beautiful home's features, in addition to great natural light and an open floor plan with 10 ft ceilings downstairs. The first floor consists of the living room, entryway, and kitchen. The kitchen is equipped with a pantry and a half bath, making it the perfect entertaining space. Each of the three bedrooms has a private en-suite bath and closet, with a large master suite on the 3rd floor. Comfortably houses a group of three or a family of four to five. The house features ample storage space (closets in Downtown CHS are rare!), a full wraparound porch, a shared courtyard, and a small garden space. One off-street parking spaces and two on-street parking spaces are available. Centrally located in the heart of downtown, this apartment is situated within walking distance of some of Charleston's best restaurants, parks, and schools. Easy walk or bike ride to MUSC, Charleston School of Law, and CofC! Lease Term: April 15, 2025-July 31, 2026/up to 24-months !Minimum 15-month lease! $50 rental application fee per applicant covers background screening and soft credit check A security deposit of one month's rent ($5,200) due at lease signing The tenant is responsible for all utilities Pets are welcome with a non-refundable $250 deposit Parking: 1 off-street spot available in a shared lot on-site, 2 on-street spots that are applied for through the City of Charleston.
This property is off market, which means it's not currently listed for sale or rent on Zillow. This may be different from what's available on other websites or public sources.



