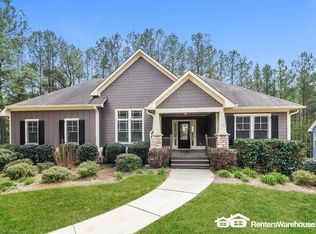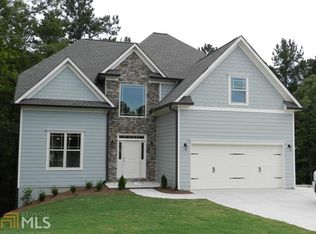Look No Further! The Lovely Stratton floorplan is beaming w/elegance & first-class touches throughout! Spacious 5bdrms/4bth home featuring a master w/en suite, large walk-in closet & guest with full bath on the main floor. Open floorplan w/view from kitchen to great room. 5 inch Hardwood floors, granite counters, ceramic tile, high-end custom cabinets, architectural lifetime shingles, concrete based siding, Low E windows, dual zoned HVAC, prof landscaping, 16 x 16 covered deck, large wood burning fireplace & Much Much More!
This property is off market, which means it's not currently listed for sale or rent on Zillow. This may be different from what's available on other websites or public sources.

