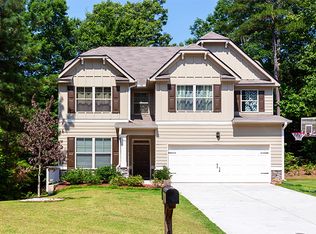Spacious, sunfilled and well maintained open floor plan. Kitchen features breakfast area and island with bar. Separate dining area could easily transform into additional private sitting room. Kitchen features stained cabinets, granite countertops, stainless appliances and pantry. The oversized master includes extra large bath with separate tub and shower as well as his/her walin closets. Each of the additional bathrooms contain shower/bath combinations and marble countertops. Lot is level with attached back patio facing slightly elevated wooded area. more than ample two car garage offers addtional storage
This property is off market, which means it's not currently listed for sale or rent on Zillow. This may be different from what's available on other websites or public sources.
