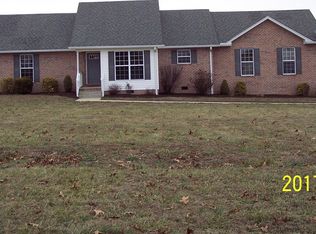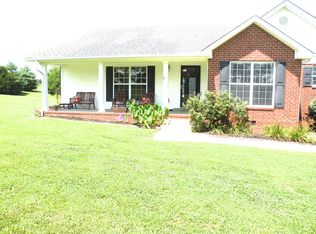Closed
$435,000
165 Lear Rd, Portland, TN 37148
3beds
1,948sqft
Single Family Residence, Residential
Built in 2005
1.02 Acres Lot
$436,100 Zestimate®
$223/sqft
$2,078 Estimated rent
Home value
$436,100
$410,000 - $462,000
$2,078/mo
Zestimate® history
Loading...
Owner options
Explore your selling options
What's special
This one’s been updated top to bottom, inside and out—and it shows. Carefully chosen, stylish upgrades that make this home feel like a custom build. You’ll find fresh paint, new doors, all new cabinets, upgraded lighting, and a full suite of brand-new stainless steel kitchen appliances. The main bath feels like a spa retreat with marble-look tile, rainfall showerhead, built-in bench and shelving. The guest bath received a tile upgrade & a soaking tub. There’s new carpet, engineered hardwood floors, a proper dining room, and a large bonus room above the garage that's perfect for relaxing or entertaining. Outside, you'll love the brand new roof, freshly painted hardboard and brick exterior with stylish new shutters. The home sits on a peaceful 1-acre lot with no HOA, deer in the backyard, and a 2-car attached garage.
All this—just minutes from I-65 with easy access to Nashville and Kentucky. Preferred Lender to offer 1% lender credit towards closing costs or rate buydown, contact agent for more info. USDA Eligible = $0 Down for Qualified Buyers!
Zillow last checked: 8 hours ago
Listing updated: October 04, 2025 at 05:22am
Listing Provided by:
Tammy Goostree, Real Estate Broker 615-830-0465,
Benchmark Realty, LLC
Bought with:
Debbie Bryant, 293082
SixOneFive Real Estate Advisors
Source: RealTracs MLS as distributed by MLS GRID,MLS#: 2929795
Facts & features
Interior
Bedrooms & bathrooms
- Bedrooms: 3
- Bathrooms: 2
- Full bathrooms: 2
- Main level bedrooms: 3
Heating
- Central, Electric
Cooling
- Central Air, Electric
Appliances
- Included: Electric Range, Dishwasher, Disposal, Microwave, Refrigerator, Stainless Steel Appliance(s)
- Laundry: Electric Dryer Hookup, Washer Hookup
Features
- Built-in Features, Ceiling Fan(s)
- Flooring: Carpet, Wood, Tile
- Basement: None,Crawl Space
Interior area
- Total structure area: 1,948
- Total interior livable area: 1,948 sqft
- Finished area above ground: 1,948
Property
Parking
- Total spaces: 2
- Parking features: Garage Door Opener, Attached
- Attached garage spaces: 2
Features
- Levels: Two
- Stories: 2
- Patio & porch: Porch, Covered, Deck
Lot
- Size: 1.02 Acres
- Features: Level
- Topography: Level
Details
- Parcel number: 002L A 00300 000
- Special conditions: Standard
Construction
Type & style
- Home type: SingleFamily
- Architectural style: Ranch
- Property subtype: Single Family Residence, Residential
Materials
- Brick
- Roof: Shingle
Condition
- New construction: No
- Year built: 2005
Utilities & green energy
- Sewer: Septic Tank
- Water: Public
- Utilities for property: Electricity Available, Water Available
Community & neighborhood
Location
- Region: Portland
- Subdivision: Cedar Creek Est Sec
Price history
| Date | Event | Price |
|---|---|---|
| 10/2/2025 | Sold | $435,000-3.3%$223/sqft |
Source: | ||
| 8/12/2025 | Pending sale | $449,800$231/sqft |
Source: | ||
| 8/8/2025 | Price change | $449,8000%$231/sqft |
Source: | ||
| 7/23/2025 | Price change | $449,900-2.2%$231/sqft |
Source: | ||
| 7/11/2025 | Listed for sale | $459,900+48.4%$236/sqft |
Source: | ||
Public tax history
| Year | Property taxes | Tax assessment |
|---|---|---|
| 2024 | $1,299 +5.3% | $91,400 +66.9% |
| 2023 | $1,234 -0.4% | $54,775 -75% |
| 2022 | $1,239 0% | $219,100 |
Find assessor info on the county website
Neighborhood: 37148
Nearby schools
GreatSchools rating
- 8/10Watt Hardison Elementary SchoolGrades: K-5Distance: 3.6 mi
- 7/10Portland West Middle SchoolGrades: 6-8Distance: 4.5 mi
- 4/10Portland High SchoolGrades: 9-12Distance: 4.7 mi
Schools provided by the listing agent
- Elementary: Watt Hardison Elementary
- Middle: Portland West Middle School
- High: Portland High School
Source: RealTracs MLS as distributed by MLS GRID. This data may not be complete. We recommend contacting the local school district to confirm school assignments for this home.
Get a cash offer in 3 minutes
Find out how much your home could sell for in as little as 3 minutes with a no-obligation cash offer.
Estimated market value$436,100
Get a cash offer in 3 minutes
Find out how much your home could sell for in as little as 3 minutes with a no-obligation cash offer.
Estimated market value
$436,100

