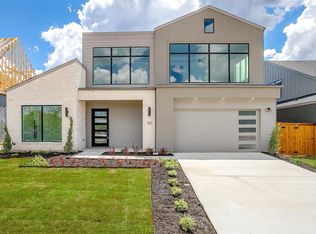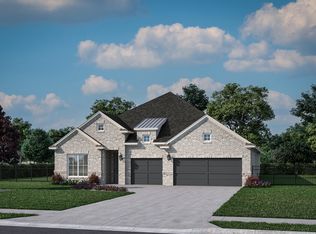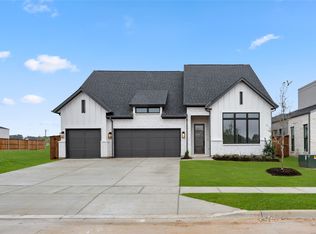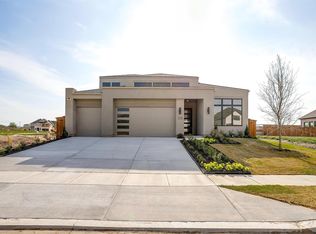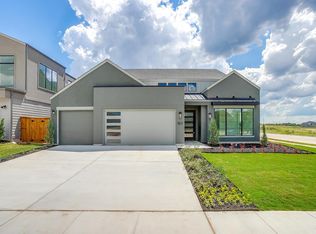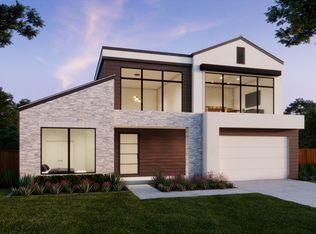165 Lantern Ridge Dr, Aledo, TX 76008
What's special
- 609 days |
- 166 |
- 7 |
Zillow last checked: 8 hours ago
Listing updated: February 08, 2026 at 02:04pm
Ethan Stone 0678602 817-676-1168,
Compass RE Texas, LLC
Travel times
Schedule tour
Select your preferred tour type — either in-person or real-time video tour — then discuss available options with the builder representative you're connected with.
Open houses
Facts & features
Interior
Bedrooms & bathrooms
- Bedrooms: 4
- Bathrooms: 5
- Full bathrooms: 4
- 1/2 bathrooms: 1
Primary bedroom
- Features: En Suite Bathroom, Walk-In Closet(s)
- Level: First
- Dimensions: 17 x 14
Bedroom
- Features: En Suite Bathroom, Split Bedrooms, Walk-In Closet(s)
- Level: First
- Dimensions: 13 x 12
Bedroom
- Features: En Suite Bathroom, Split Bedrooms, Walk-In Closet(s)
- Level: First
- Dimensions: 13 x 12
Bedroom
- Features: En Suite Bathroom, Split Bedrooms, Walk-In Closet(s)
- Level: Second
- Dimensions: 13 x 12
Primary bathroom
- Features: Dual Sinks, Garden Tub/Roman Tub, Linen Closet, Separate Shower
- Level: First
Other
- Level: First
Other
- Level: First
Other
- Level: Second
Game room
- Level: Second
- Dimensions: 18 x 14
Half bath
- Level: Second
Kitchen
- Features: Built-in Features, Eat-in Kitchen, Kitchen Island, Solid Surface Counters, Walk-In Pantry
- Level: First
- Dimensions: 11 x 20
Living room
- Level: First
Utility room
- Features: Built-in Features, Linen Closet
- Level: First
- Dimensions: 9 x 10
Heating
- Central, Fireplace(s), Natural Gas
Cooling
- Central Air, Ceiling Fan(s), Electric
Appliances
- Included: Some Gas Appliances, Dishwasher, Electric Oven, Gas Cooktop, Disposal, Microwave, Plumbed For Gas, Tankless Water Heater
Features
- Built-in Features, Decorative/Designer Lighting Fixtures, Double Vanity, Eat-in Kitchen, High Speed Internet, Kitchen Island, Open Floorplan, Pantry, Cable TV, Vaulted Ceiling(s), Wired for Data, Walk-In Closet(s)
- Flooring: Carpet, Tile, Wood
- Has basement: No
- Number of fireplaces: 1
- Fireplace features: Gas Log
Interior area
- Total interior livable area: 2,993 sqft
Video & virtual tour
Property
Parking
- Total spaces: 3
- Parking features: Door-Multi, Driveway, Garage Faces Front, Garage, Garage Door Opener
- Attached garage spaces: 3
- Has uncovered spaces: Yes
Features
- Levels: Two
- Stories: 2
- Patio & porch: Rear Porch, Covered, Front Porch
- Pool features: None, Community
- Fencing: Back Yard,Wood,Wrought Iron
Lot
- Size: 8,276.4 Square Feet
- Dimensions: 70 x 120
- Features: Corner Lot, Landscaped, Subdivision, Sprinkler System
Details
- Parcel number: R000124148
Construction
Type & style
- Home type: SingleFamily
- Architectural style: Contemporary/Modern,Traditional,Detached
- Property subtype: Single Family Residence
Materials
- Brick, Fiber Cement, Stucco
- Foundation: Slab
- Roof: Composition,Metal
Condition
- New construction: Yes
- Year built: 2024
Details
- Builder name: Pyvot Homes
Utilities & green energy
- Utilities for property: Electricity Connected, Natural Gas Available, Municipal Utilities, Sewer Available, Separate Meters, Water Available, Cable Available
Community & HOA
Community
- Features: Clubhouse, Fitness Center, Park, Pool, Community Mailbox, Curbs, Gated, Sidewalks
- Security: Carbon Monoxide Detector(s), Gated Community, Smoke Detector(s)
- Subdivision: Rio Vista at Kelly Ranch
HOA
- Has HOA: Yes
- Services included: All Facilities, Association Management, Internet, Maintenance Grounds, Security
- HOA fee: $225 monthly
- HOA name: Carter HOA Management Co
Location
- Region: Aledo
Financial & listing details
- Price per square foot: $242/sqft
- Tax assessed value: $450,030
- Annual tax amount: $12,463
- Date on market: 6/10/2024
- Cumulative days on market: 630 days
- Electric utility on property: Yes
About the community
Source: Pyvot Homes
5 homes in this community
Available homes
| Listing | Price | Bed / bath | Status |
|---|---|---|---|
Current home: 165 Lantern Ridge Dr | $725,600 | 4 bed / 5 bath | Available |
| 213 Lantern Ridge Dr | $803,260 | 4 bed / 5 bath | Available |
| 161 Lantern Ridge Dr | $811,200 | 4 bed / 4 bath | Available |
| 271 Lantern Ridge Dr | $934,428 | 4 bed / 5 bath | Available March 2026 |
| 217 Lantern Ridge Dr | $899,999 | 5 bed / 5 bath | Under construction |
Source: Pyvot Homes
Contact builder
By pressing Contact builder, you agree that Zillow Group and other real estate professionals may call/text you about your inquiry, which may involve use of automated means and prerecorded/artificial voices and applies even if you are registered on a national or state Do Not Call list. You don't need to consent as a condition of buying any property, goods, or services. Message/data rates may apply. You also agree to our Terms of Use.
Learn how to advertise your homesEstimated market value
Not available
Estimated sales range
Not available
Not available
Price history
| Date | Event | Price |
|---|---|---|
| 1/30/2026 | Price change | $725,600-0.4%$242/sqft |
Source: NTREIS #20620352 Report a problem | ||
| 12/17/2025 | Price change | $728,600-0.1%$243/sqft |
Source: Pyvot Homes Report a problem | ||
| 11/17/2025 | Price change | $729,600-2.7%$244/sqft |
Source: NTREIS #20620352 Report a problem | ||
| 10/20/2025 | Price change | $750,000-1.3%$251/sqft |
Source: NTREIS #20620352 Report a problem | ||
| 9/26/2025 | Price change | $759,800-0.9%$254/sqft |
Source: NTREIS #20620352 Report a problem | ||
Public tax history
| Year | Property taxes | Tax assessment |
|---|---|---|
| 2025 | $12,463 +1218.8% | $450,030 +757.2% |
| 2024 | $945 +21.3% | $52,500 +20.7% |
| 2023 | $779 | $43,500 |
Find assessor info on the county website
Monthly payment
Neighborhood: 76008
Nearby schools
GreatSchools rating
- 9/10Vandagriff Elementary SchoolGrades: K-5Distance: 5.3 mi
- 7/10Don R Daniel Ninth Grade CampusGrades: 8-9Distance: 7.4 mi
- 9/10Aledo High SchoolGrades: 9-12Distance: 7.5 mi
Schools provided by the builder
- Elementary: Vandagriff Elementary
- Middle: Aledo Middle School
- High: Aledo High School
- District: Aledo ISD
Source: Pyvot Homes. This data may not be complete. We recommend contacting the local school district to confirm school assignments for this home.
