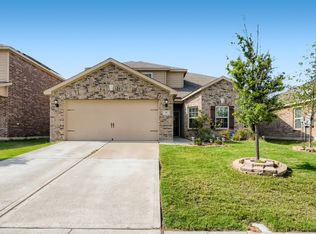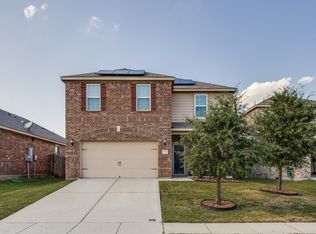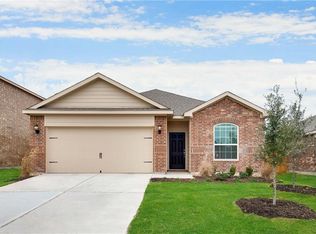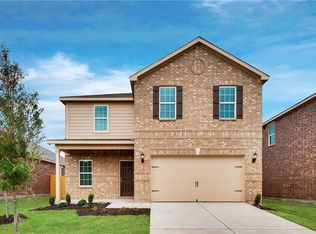Sold
Price Unknown
165 Lamont Rd, Anna, TX 75409
4beds
1,658sqft
Single Family Residence
Built in 2018
1,655.28 Square Feet Lot
$290,400 Zestimate®
$--/sqft
$2,187 Estimated rent
Home value
$290,400
$273,000 - $308,000
$2,187/mo
Zestimate® history
Loading...
Owner options
Explore your selling options
What's special
Welcome to this exceptional corner-lot home, built in 2018 and thoughtfully designed for modern living. This well-maintained property has an open floor plan perfect for growing families. With its spacious living room layout, it’s also ideal for entertaining. Located in a beautiful and friendly community, you’ll enjoy access to a playground, picnic area, and scenic jogging and biking trails. The home also offers a prime location with easy access to Highways 75, 5, and 121, making commuting and getting around town effortless. This home offers comfort, functionality, and a great neighborhood setting.
Zillow last checked: 8 hours ago
Listing updated: May 27, 2025 at 10:16am
Listed by:
Rafael Babadzhanov 0629014 469-250-1999,
Skyline Realty 469-250-1999,
Diana Sattarova 347-517-7260,
Skyline Realty
Bought with:
Hunter Fredrickson
Keller Williams Realty DPR
Source: NTREIS,MLS#: 20908615
Facts & features
Interior
Bedrooms & bathrooms
- Bedrooms: 4
- Bathrooms: 2
- Full bathrooms: 2
Primary bedroom
- Level: First
- Dimensions: 0 x 0
Bedroom
- Level: First
- Dimensions: 0 x 0
Bedroom
- Level: First
- Dimensions: 0 x 0
Primary bathroom
- Level: First
- Dimensions: 0 x 0
Bonus room
- Level: First
- Dimensions: 0 x 0
Dining room
- Level: First
- Dimensions: 9 x 11
Other
- Level: First
- Dimensions: 0 x 0
Kitchen
- Level: First
- Dimensions: 9 x 11
Living room
- Level: First
- Dimensions: 19 x 14
Utility room
- Level: First
- Dimensions: 5 x 6
Heating
- Central, Heat Pump
Cooling
- Central Air, Ceiling Fan(s), Electric
Appliances
- Included: Dishwasher, Disposal, Microwave, Refrigerator
- Laundry: Washer Hookup, Electric Dryer Hookup, Laundry in Utility Room
Features
- Pantry, Cable TV, Walk-In Closet(s)
- Flooring: Carpet, Ceramic Tile
- Has basement: No
- Has fireplace: No
Interior area
- Total interior livable area: 1,658 sqft
Property
Parking
- Total spaces: 2
- Parking features: Driveway, Garage Faces Front, Garage, Garage Door Opener
- Attached garage spaces: 2
- Has uncovered spaces: Yes
Features
- Levels: One
- Stories: 1
- Patio & porch: Covered
- Pool features: None, Community
- Fencing: Wood
Lot
- Size: 1,655 sqft
Details
- Parcel number: R1128000X03201
Construction
Type & style
- Home type: SingleFamily
- Architectural style: Traditional,Detached
- Property subtype: Single Family Residence
Materials
- Brick, Rock, Stone
- Foundation: Slab
- Roof: Composition
Condition
- Year built: 2018
Utilities & green energy
- Sewer: Public Sewer
- Water: Public
- Utilities for property: Sewer Available, Water Available, Cable Available
Community & neighborhood
Security
- Security features: Smoke Detector(s)
Community
- Community features: Pool, Trails/Paths
Location
- Region: Anna
- Subdivision: NORTHPOINTE CROSSING
HOA & financial
HOA
- Has HOA: Yes
- HOA fee: $88 quarterly
- Services included: All Facilities
- Association name: Northpointe Crossing HOA
- Association phone: 972-428-2030
Other
Other facts
- Listing terms: Cash,Conventional,FHA,VA Loan
Price history
| Date | Event | Price |
|---|---|---|
| 5/21/2025 | Sold | -- |
Source: NTREIS #20908615 Report a problem | ||
| 5/8/2025 | Pending sale | $299,950$181/sqft |
Source: NTREIS #20908615 Report a problem | ||
| 4/23/2025 | Contingent | $299,950$181/sqft |
Source: NTREIS #20908615 Report a problem | ||
| 4/18/2025 | Listed for sale | $299,950$181/sqft |
Source: NTREIS #20908615 Report a problem | ||
| 2/20/2020 | Listing removed | $1,600$1/sqft |
Source: Skyline Realty #14272392 Report a problem | ||
Public tax history
| Year | Property taxes | Tax assessment |
|---|---|---|
| 2025 | -- | $289,041 -6.9% |
| 2024 | $2,956 +5.8% | $310,317 +10% |
| 2023 | $2,794 -32.6% | $282,106 +10% |
Find assessor info on the county website
Neighborhood: 75409
Nearby schools
GreatSchools rating
- 5/10Joe K Bryant Elementary SchoolGrades: PK-5Distance: 0.9 mi
- 3/10Anna Middle SchoolGrades: 6-8Distance: 1.3 mi
- 6/10Anna High SchoolGrades: 9-12Distance: 1.2 mi
Schools provided by the listing agent
- Elementary: Joe K Bryant
- Middle: Anna
- High: Anna
- District: Anna ISD
Source: NTREIS. This data may not be complete. We recommend contacting the local school district to confirm school assignments for this home.
Get a cash offer in 3 minutes
Find out how much your home could sell for in as little as 3 minutes with a no-obligation cash offer.
Estimated market value$290,400
Get a cash offer in 3 minutes
Find out how much your home could sell for in as little as 3 minutes with a no-obligation cash offer.
Estimated market value
$290,400



