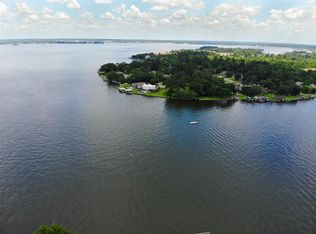Watch the fog lift and a heron land on your pier on the best lot in April Sound, a gated community on the shores of Lake Conroe. This home is appropriately named La Casa Blanca. Gourmet kitchen w/granite countertops, limestone floors & breakfast bar. Water views from the living, dining, breakfast area& master bedroom. Features boat slip, boathouse with flagstone patio, drip system, sprinkler system, pool. Sit back & enjoy the boating, fishing, golf, tennis, pools &marina. Welcome home,neighbor.
This property is off market, which means it's not currently listed for sale or rent on Zillow. This may be different from what's available on other websites or public sources.
