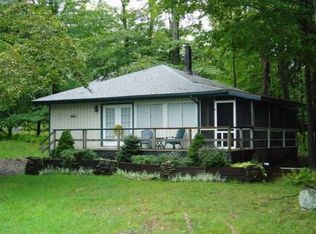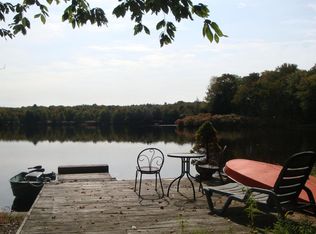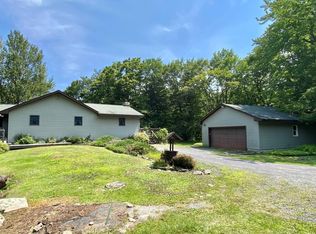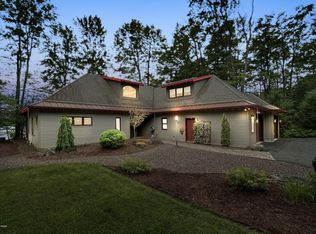Sold for $446,000 on 04/28/25
$446,000
165 Lake In The Clouds Rd, Canadensis, PA 18325
3beds
2,345sqft
Single Family Residence
Built in 1992
0.93 Acres Lot
$420,500 Zestimate®
$190/sqft
$2,624 Estimated rent
Home value
$420,500
$391,000 - $454,000
$2,624/mo
Zestimate® history
Loading...
Owner options
Explore your selling options
What's special
Contemporary custom-built home with a partial lakeview nestled in the heart of the Poconos' tranquil Lake in the Clouds community. Perfect as a weekend escape or a year-round refuge, this serene property offers 3 bedrooms, 2 baths, and a 2-car heated garage—all designed for comfort and convenience. Step inside to an inviting open-concept kitchen and dining area that flows effortlessly into a sunlit great room. Soaring ceilings, a wall of palladium windows, and skylights flood the space with natural light, while a stone fireplace creates a cozy haven for chilly evenings. On the first floor, two comfortable bedrooms, a hall bathroom, and a dedicated laundry room add practical charm. Venture upstairs to find an airy loft space—an ideal spot for family games or quiet moments—and discover the enormous primary bedroom, complete with a sitting area showcasing picturesque lake views. Relax and entertain outdoors on the oversized front deck or within the screened-in porch. Beyond your doorstep, enjoy a wealth of community amenities: three lakes perfect for fishing, options for rowing or electric power boating, a beach, pavilion, clubhouse, volleyball, playground, tennis courts, and a scenic path leading to Lookout Point with its spectacular vistas. Sold fully furnished and meticulously maintained by the original owners, this turn-key vacation home invites you to bring your personal belongings and start enjoying the laid-back, lake lifestyle immediately. This home includes an adjacent 0.43-acre lot, offering additional privacy and potential for future use. As an added bonus the paddle and row boats are included! This is an estate sale, SOLD AS-IS.
Zillow last checked: 8 hours ago
Listing updated: April 28, 2025 at 12:20pm
Listed by:
TJ Price 570-856-8176,
MORE Modern Real Estate LLC
Bought with:
(Not in neighboring Other MLS Member
NON MEMBER
Source: PMAR,MLS#: PM-130754
Facts & features
Interior
Bedrooms & bathrooms
- Bedrooms: 3
- Bathrooms: 2
- Full bathrooms: 2
Primary bedroom
- Description: Enormous bedroom, WIC
- Level: Second
- Area: 428.12
- Dimensions: 30.8 x 13.9
Bedroom 2
- Description: First floor, carpet, Nature views
- Level: Main
- Area: 116.63
- Dimensions: 10.9 x 10.7
Primary bathroom
- Description: Ensuite Jet Tub, Walk-in Shower, double sinks
- Level: Second
- Area: 172.14
- Dimensions: 11.4 x 15.1
Bathroom 2
- Description: First Floor - Tub/shower
- Level: Main
- Area: 54.75
- Dimensions: 7.7 x 7.11
Bathroom 3
- Description: First Flloor, carpet, good size closet
- Level: Main
- Area: 116.55
- Dimensions: 10.5 x 11.1
Dining room
- Description: Bright, leads to Screened in Patio
- Level: Main
- Area: 205.5
- Dimensions: 13.7 x 15
Family room
- Description: Family Room/Loft
- Level: Second
- Area: 183.04
- Dimensions: 12.8 x 14.3
Kitchen
- Description: Ample Cabinets, Island, SS Fridge
- Level: Main
- Area: 182.83
- Dimensions: 12.1 x 15.11
Laundry
- Description: Off Kitchen & Garage
- Level: Main
- Area: 56.73
- Dimensions: 6.1 x 9.3
Living room
- Description: Great Room, Vautled ceiling, Gas Fireplace
- Level: Main
- Area: 466.89
- Dimensions: 19.7 x 23.7
Other
- Description: Primary Enormous Walk in Closet
- Level: Second
- Area: 193.75
- Dimensions: 12.5 x 15.5
Other
- Description: Sitting Area
- Level: Second
- Area: 126
- Dimensions: 14 x 9
Heating
- Baseboard, Electric
Cooling
- Ceiling Fan(s)
Appliances
- Included: Electric Oven, Electric Range, Refrigerator, Dishwasher, Washer, Dryer
- Laundry: Main Level
Features
- Breakfast Bar, Pantry, Eat-in Kitchen, Kitchen Island, Laminate Counters, Soaking Tub, High Ceilings, Vaulted Ceiling(s), His and Hers Closets, Walk-In Closet(s), Recessed Lighting
- Flooring: Carpet, Tile, Vinyl
- Doors: Sliding Doors
- Windows: Skylight(s), Blinds
- Basement: Crawl Space
- Number of fireplaces: 1
- Fireplace features: Living Room, Propane
- Furnished: Yes
Interior area
- Total structure area: 2,345
- Total interior livable area: 2,345 sqft
- Finished area above ground: 2,345
- Finished area below ground: 2,345
Property
Parking
- Total spaces: 7
- Parking features: Garage - Attached, Open
- Attached garage spaces: 2
- Uncovered spaces: 5
Features
- Stories: 2
- Patio & porch: Patio, Deck, Screened
Lot
- Size: 0.93 Acres
- Features: Native Plants, Wooded
Details
- Has additional parcels: Yes
- Parcel number: 013616
- Zoning: Resi
- Zoning description: Residential
Construction
Type & style
- Home type: SingleFamily
- Architectural style: Chalet,Contemporary,Modern,Salt Box
- Property subtype: Single Family Residence
Materials
- Foundation: Block
- Roof: Asphalt
Condition
- Year built: 1992
Utilities & green energy
- Electric: 200+ Amp Service
- Sewer: On Site Septic
- Water: Well
Community & neighborhood
Security
- Security features: Security System
Location
- Region: Canadensis
- Subdivision: Lake In The Clouds
HOA & financial
HOA
- Has HOA: Yes
- HOA fee: $1,650 annually
- Amenities included: Picnic Area, Trail(s), Tennis Court(s), Basketball Court
- Services included: Maintenance Road
Other
Other facts
- Listing terms: Cash,Conventional
- Road surface type: Paved, Gravel
Price history
| Date | Event | Price |
|---|---|---|
| 4/28/2025 | Sold | $446,000-2.8%$190/sqft |
Source: PMAR #PM-130754 Report a problem | ||
| 4/4/2025 | Pending sale | $459,000$196/sqft |
Source: PMAR #PM-130754 Report a problem | ||
| 3/28/2025 | Listed for sale | $459,000$196/sqft |
Source: PMAR #PM-130754 Report a problem | ||
Public tax history
| Year | Property taxes | Tax assessment |
|---|---|---|
| 2025 | $3,907 +6.8% | $32,740 |
| 2024 | $3,660 +4.4% | $32,740 |
| 2023 | $3,504 +2.4% | $32,740 |
Find assessor info on the county website
Neighborhood: 18325
Nearby schools
GreatSchools rating
- 6/10Wallenpaupack South El SchoolGrades: K-5Distance: 4.9 mi
- 6/10Wallenpaupack Area Middle SchoolGrades: 6-8Distance: 15.5 mi
- 7/10Wallenpaupack Area High SchoolGrades: 9-12Distance: 15.3 mi

Get pre-qualified for a loan
At Zillow Home Loans, we can pre-qualify you in as little as 5 minutes with no impact to your credit score.An equal housing lender. NMLS #10287.
Sell for more on Zillow
Get a free Zillow Showcase℠ listing and you could sell for .
$420,500
2% more+ $8,410
With Zillow Showcase(estimated)
$428,910


