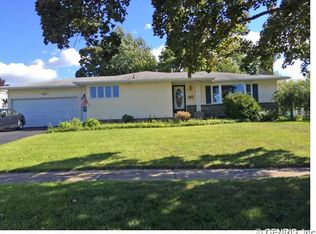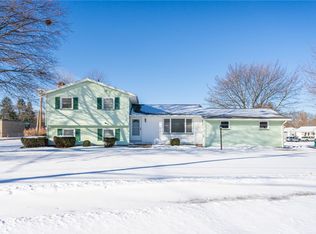Closed
$245,000
165 Kings Ln, Rochester, NY 14617
3beds
1,352sqft
Single Family Residence
Built in 1959
0.25 Acres Lot
$271,000 Zestimate®
$181/sqft
$2,502 Estimated rent
Home value
$271,000
$257,000 - $287,000
$2,502/mo
Zestimate® history
Loading...
Owner options
Explore your selling options
What's special
Well sought after ranch in West Irondequoit. Three Bedrooms. Two full Baths. Gleaming hardwoods. Close to expressways, hospitals and Irondequoit Town Hall where you can enjoy fireworks from your front lawn. Finished basement with full bath and cedar closets for storage. Patio and shed in backyard. Double car garage with touch keypad entry. Partially updated kitchen. Large Family room with gas fireplace. Delayed Negotiations until Tuesday, April 4th at 5:00 pm. Please make offers good for 24 hrs. Open House, April 1st, 2-4 pm
Zillow last checked: 8 hours ago
Listing updated: July 03, 2023 at 08:22pm
Listed by:
Ida Marra 585-347-1839,
Howard Hanna
Bought with:
Heather Emerson Jeremy, 10401351270
Magellan, Inc.
Source: NYSAMLSs,MLS#: R1460965 Originating MLS: Rochester
Originating MLS: Rochester
Facts & features
Interior
Bedrooms & bathrooms
- Bedrooms: 3
- Bathrooms: 2
- Full bathrooms: 2
- Main level bathrooms: 1
- Main level bedrooms: 3
Heating
- Gas
Cooling
- Central Air
Appliances
- Included: Dryer, Dishwasher, Exhaust Fan, Electric Oven, Electric Range, Disposal, Gas Oven, Gas Range, Gas Water Heater, Microwave, Refrigerator, Range Hood, Washer
- Laundry: In Basement
Features
- Cedar Closet(s), Dining Area, Entrance Foyer, Eat-in Kitchen, Granite Counters, Storage, Walk-In Pantry, Window Treatments, Bedroom on Main Level, Main Level Primary
- Flooring: Carpet, Hardwood, Tile, Varies
- Windows: Drapes
- Basement: Full,Finished,Sump Pump
- Number of fireplaces: 1
Interior area
- Total structure area: 1,352
- Total interior livable area: 1,352 sqft
Property
Parking
- Total spaces: 2
- Parking features: Attached, Electricity, Garage, Storage, Workshop in Garage, Garage Door Opener
- Attached garage spaces: 2
Features
- Levels: One
- Stories: 1
- Patio & porch: Enclosed, Patio, Porch
- Exterior features: Blacktop Driveway, Patio
Lot
- Size: 0.25 Acres
- Dimensions: 80 x 135
- Features: Near Public Transit, Rectangular, Rectangular Lot, Residential Lot
Details
- Additional structures: Shed(s), Storage
- Parcel number: 2634000761600002075000
- Special conditions: Standard
Construction
Type & style
- Home type: SingleFamily
- Architectural style: Ranch
- Property subtype: Single Family Residence
Materials
- Aluminum Siding, Steel Siding, Copper Plumbing
- Foundation: Block
- Roof: Asphalt
Condition
- Resale
- Year built: 1959
Utilities & green energy
- Electric: Circuit Breakers
- Sewer: Connected
- Water: Connected, Public
- Utilities for property: Cable Available, High Speed Internet Available, Sewer Connected, Water Connected
Community & neighborhood
Location
- Region: Rochester
- Subdivision: Kings Lane
Other
Other facts
- Listing terms: Cash,Conventional,FHA,USDA Loan,VA Loan
Price history
| Date | Event | Price |
|---|---|---|
| 6/16/2023 | Sold | $245,000+22.6%$181/sqft |
Source: | ||
| 4/5/2023 | Pending sale | $199,900$148/sqft |
Source: | ||
| 3/28/2023 | Listed for sale | $199,900+81.9%$148/sqft |
Source: | ||
| 9/20/2002 | Sold | $109,900$81/sqft |
Source: Public Record Report a problem | ||
Public tax history
| Year | Property taxes | Tax assessment |
|---|---|---|
| 2024 | -- | $191,000 +6.1% |
| 2023 | -- | $180,000 +61.1% |
| 2022 | -- | $111,700 |
Find assessor info on the county website
Neighborhood: 14617
Nearby schools
GreatSchools rating
- 9/10Brookview SchoolGrades: K-3Distance: 0.8 mi
- 6/10Dake Junior High SchoolGrades: 7-8Distance: 1 mi
- 8/10Irondequoit High SchoolGrades: 9-12Distance: 1 mi
Schools provided by the listing agent
- Elementary: Brookview
- High: Irondequoit High
- District: West Irondequoit
Source: NYSAMLSs. This data may not be complete. We recommend contacting the local school district to confirm school assignments for this home.

