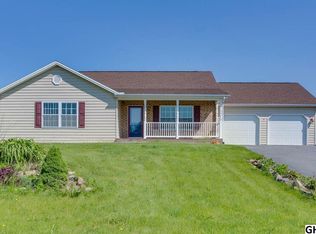Quintessential ranch home offers convenient one-level living at it's finest. BRAND NEW with lovely exterior street appeal featuring stone, vinyl siding, & 30 year architectural shingles. The welcoming front porch is a great place to relax and watch sunsets. Step into the expansive living room with stylish plank flooring that extends throughout the open floor plan including kitchen and dining. This terrific space can accommodate your holiday gatherings of family and friends yet comfortable for everyday living. Casual elegant kitchen boasts custom built solid wood shaker cabinetry, quartz counter tops, oversize island with breakfast bar, & stainless appliances. Split floor plan positions laundry room, hall bath, and two bedrooms on one side of the home and owner's suite on the other. Huge walk-in closet in the owner's suite along with luxurious private bathroom that has a custom double bowl vanity, granite top, separate commode room wired for TV, and an unbelievable spa-like 5'x10' walk-in tile shower equipped with dual body sprayers & waterfall shower head. LED lighting throughout, heat pump & central air ducts with Aeroseal for energy efficiency, pre-wired transfer switch for your generator in case of a power outage, and more. Full unfinished basement with legal egress window for future living space expansion. Rear patio. Attached 2-car garage & paved driveway. Only 7 miles from Carlisle on a .91 acre country lot with picturesque views of meadows and mountains. NOTE: Seller/owner is a licensed PA real estate salesperson.
This property is off market, which means it's not currently listed for sale or rent on Zillow. This may be different from what's available on other websites or public sources.
