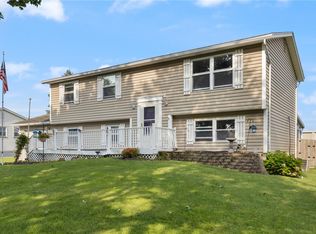Closed
$256,000
165 Kencrest Dr, Rochester, NY 14606
3beds
1,539sqft
Single Family Residence
Built in 1978
0.25 Acres Lot
$268,100 Zestimate®
$166/sqft
$2,104 Estimated rent
Home value
$268,100
$252,000 - $287,000
$2,104/mo
Zestimate® history
Loading...
Owner options
Explore your selling options
What's special
This charming 3-bedroom split-level home offers the perfect combination of comfort, convenience, and outdoor living! The updated kitchen features modern appliances and sleek countertops, while the bright living room offers a cozy retreat for family time. The 3-season room is a standout feature, offering a cozy space that can be enjoyed in spring, summer, and fall—perfect for relaxing or hosting friends and family while soaking in the beauty of the outdoors. Step outside to discover an above-ground pool, large deck, and a hot tub. A fun and affordable option for enjoying the warmer months. An attached 2-car garage provides plenty of storage space, close proximity to schools, parks, shopping, and major roads. Delayed negotiations March 10th @ 2:00 pm.
Zillow last checked: 8 hours ago
Listing updated: April 24, 2025 at 03:59am
Listed by:
Linda L. Bober 585-594-4333,
Howard Hanna
Bought with:
Christina M. White, 10401238997
New 2 U Homes LLC
Source: NYSAMLSs,MLS#: R1590092 Originating MLS: Rochester
Originating MLS: Rochester
Facts & features
Interior
Bedrooms & bathrooms
- Bedrooms: 3
- Bathrooms: 2
- Full bathrooms: 1
- 1/2 bathrooms: 1
Heating
- Electric, Wood, Baseboard
Appliances
- Included: Dryer, Dishwasher, Electric Water Heater, Gas Cooktop, Disposal, Refrigerator, Washer
- Laundry: In Basement
Features
- Ceiling Fan(s), Eat-in Kitchen, Granite Counters, Sliding Glass Door(s), Window Treatments
- Flooring: Carpet, Laminate, Varies, Vinyl
- Doors: Sliding Doors
- Windows: Drapes
- Basement: Crawl Space,Partial,Walk-Out Access,Sump Pump
- Number of fireplaces: 2
Interior area
- Total structure area: 1,539
- Total interior livable area: 1,539 sqft
- Finished area below ground: 495
Property
Parking
- Total spaces: 2
- Parking features: Attached, Garage, Garage Door Opener
- Attached garage spaces: 2
Features
- Patio & porch: Deck
- Exterior features: Blacktop Driveway, Deck, Fully Fenced, Hot Tub/Spa, Pool
- Pool features: Above Ground
- Has spa: Yes
- Fencing: Full
Lot
- Size: 0.25 Acres
- Dimensions: 80 x 138
- Features: Rectangular, Rectangular Lot, Residential Lot
Details
- Additional structures: Shed(s), Storage
- Parcel number: 2626001041900003016000
- Special conditions: Standard
Construction
Type & style
- Home type: SingleFamily
- Architectural style: Split Level
- Property subtype: Single Family Residence
Materials
- Brick, Vinyl Siding, Wood Siding, Copper Plumbing
- Foundation: Block
- Roof: Asphalt,Shingle
Condition
- Resale
- Year built: 1978
Utilities & green energy
- Electric: Circuit Breakers
- Sewer: Connected
- Water: Connected, Public
- Utilities for property: Cable Available, Sewer Connected, Water Connected
Community & neighborhood
Location
- Region: Rochester
- Subdivision: Tarwood Village
Other
Other facts
- Listing terms: Cash,Conventional,FHA,VA Loan
Price history
| Date | Event | Price |
|---|---|---|
| 4/21/2025 | Sold | $256,000+31.3%$166/sqft |
Source: | ||
| 3/11/2025 | Pending sale | $194,900$127/sqft |
Source: | ||
| 3/4/2025 | Listed for sale | $194,900+140.6%$127/sqft |
Source: | ||
| 4/22/1996 | Sold | $81,000$53/sqft |
Source: Public Record Report a problem | ||
Public tax history
| Year | Property taxes | Tax assessment |
|---|---|---|
| 2024 | -- | $151,800 |
| 2023 | -- | $151,800 |
| 2022 | -- | $151,800 |
Find assessor info on the county website
Neighborhood: Gates-North Gates
Nearby schools
GreatSchools rating
- 5/10Walt Disney SchoolGrades: K-5Distance: 3.1 mi
- 5/10Gates Chili Middle SchoolGrades: 6-8Distance: 1.3 mi
- 5/10Gates Chili High SchoolGrades: 9-12Distance: 1.3 mi
Schools provided by the listing agent
- District: Gates Chili
Source: NYSAMLSs. This data may not be complete. We recommend contacting the local school district to confirm school assignments for this home.
