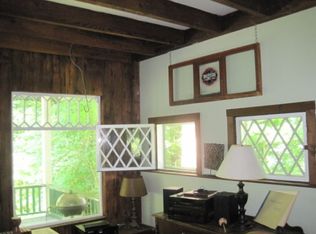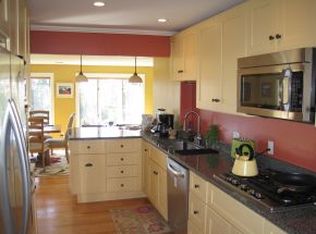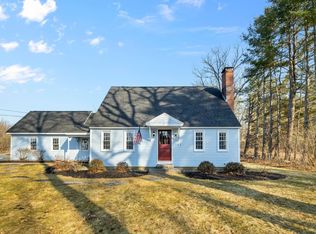Closed
Listed by:
Andreanna Demetriou,
Realty One Group Next Level- Concord 603-262-3500
Bought with: R.H. Thackston & Company
$500,000
165 Jordan Road, Keene, NH 03431
5beds
3,900sqft
Single Family Residence
Built in 1959
1.3 Acres Lot
$600,600 Zestimate®
$128/sqft
$3,667 Estimated rent
Home value
$600,600
$571,000 - $637,000
$3,667/mo
Zestimate® history
Loading...
Owner options
Explore your selling options
What's special
This large, unique, one-of-a-kind, contemporary offers superb views of the mountains across the way! Enjoy breath-taking sunsets and rises off of the screened porch in the back. Walking inside you will find that the home has been tastefully updated to add a modern flare. Your first stop off of the garage is a large butler-esque pantry, fitted with a running sink, granite countertops, and lots of cabinet space! It's a great walk-in pantry or animal room! The kitchen alone has been updated to include custom stone countertops, lush with rich blues and whites to provoke an image of ocean currents, sitting atop, crisp, white, cabinets, with enough space to last a lifetime. All appliances in this home have been updated to be some of the best - such as the sub-zero fridge. The cathedral ceiling in the kitchen and living room has been designed in a way to transport you to an ocean paradise. Off of the kitchen is a large living room, decked out with an actual wood burning fireplace! Perfect for those cold New England nights! (Hard to find these days in newer homes!) This home has a unique layout, offering a split layout. Up the stairs are the bedrooms, including the primary en-suite with a large bathroom and walk-in closet, with a separate bathroom for the smaller bedrooms (3). I must add that the bathrooms have heated floors! Going downstairs we come across the laundry room, media room, and more! I could go on, but the character limit won't allow me!
Zillow last checked: 8 hours ago
Listing updated: April 29, 2023 at 09:01am
Listed by:
Andreanna Demetriou,
Realty One Group Next Level- Concord 603-262-3500
Bought with:
Jerry Chandler
R.H. Thackston & Company
Source: PrimeMLS,MLS#: 4941180
Facts & features
Interior
Bedrooms & bathrooms
- Bedrooms: 5
- Bathrooms: 3
- Full bathrooms: 2
- 3/4 bathrooms: 1
Heating
- Oil, Baseboard, Radiant Floor
Cooling
- Mini Split
Appliances
- Included: Down Draft Cooktop, Electric Cooktop, Dishwasher, Refrigerator, Trash Compactor, Washer, Electric Stove, Electric Water Heater, Water Heater off Boiler, Oil Water Heater, Other Water Heater, Tank Water Heater
- Laundry: Laundry Hook-ups, 2nd Floor Laundry
Features
- Central Vacuum, Dining Area, Kitchen Island, Kitchen/Dining, Other, Soaking Tub, Walk-In Closet(s), Walk-in Pantry, Wet Bar
- Flooring: Carpet, Hardwood, Tile
- Basement: Climate Controlled,Daylight,Finished,Full,Insulated,Interior Stairs,Walkout,Exterior Entry,Walk-Out Access
- Number of fireplaces: 2
- Fireplace features: Wood Burning, 2 Fireplaces
Interior area
- Total structure area: 3,900
- Total interior livable area: 3,900 sqft
- Finished area above ground: 3,000
- Finished area below ground: 900
Property
Parking
- Total spaces: 2
- Parking features: Paved, Direct Entry, Attached
- Garage spaces: 2
Features
- Levels: 2.5
- Stories: 2
- Patio & porch: Covered Porch, Screened Porch
- Fencing: Full
- Has view: Yes
- View description: Mountain(s)
- Frontage length: Road frontage: 177
Lot
- Size: 1.30 Acres
- Features: Country Setting, Landscaped, Sloped, Near Paths, Near Shopping, Neighborhood
Details
- Additional structures: Outbuilding
- Parcel number: KEENM230L22
- Zoning description: Residential
- Other equipment: Other
Construction
Type & style
- Home type: SingleFamily
- Architectural style: Contemporary
- Property subtype: Single Family Residence
Materials
- Wood Frame, Cedar Exterior, Stone Exterior
- Foundation: Concrete
- Roof: Flat,Membrane
Condition
- New construction: No
- Year built: 1959
Utilities & green energy
- Electric: 100 Amp Service, 200+ Amp Service, Circuit Breakers
- Sewer: 1000 Gallon, Private Sewer, Septic Tank
- Utilities for property: Cable
Community & neighborhood
Location
- Region: Keene
Other
Other facts
- Road surface type: Paved
Price history
| Date | Event | Price |
|---|---|---|
| 4/28/2023 | Sold | $500,000-7.4%$128/sqft |
Source: | ||
| 3/21/2023 | Contingent | $539,700$138/sqft |
Source: | ||
| 3/14/2023 | Price change | $539,7000%$138/sqft |
Source: | ||
| 3/7/2023 | Price change | $539,8000%$138/sqft |
Source: | ||
| 3/2/2023 | Price change | $539,900+0%$138/sqft |
Source: | ||
Public tax history
| Year | Property taxes | Tax assessment |
|---|---|---|
| 2024 | $14,518 +5.7% | $439,000 +2% |
| 2023 | $13,729 +13.2% | $430,500 +10.2% |
| 2022 | $12,127 +0.7% | $390,800 +1.5% |
Find assessor info on the county website
Neighborhood: 03431
Nearby schools
GreatSchools rating
- 5/10Franklin Elementary SchoolGrades: K-5Distance: 1.1 mi
- 4/10Keene Middle SchoolGrades: 6-8Distance: 2.9 mi
- 6/10Keene High SchoolGrades: 9-12Distance: 2.9 mi
Schools provided by the listing agent
- Middle: Keene Middle School
- High: Keene High School
- District: Keene Sch Dst SAU #29
Source: PrimeMLS. This data may not be complete. We recommend contacting the local school district to confirm school assignments for this home.

Get pre-qualified for a loan
At Zillow Home Loans, we can pre-qualify you in as little as 5 minutes with no impact to your credit score.An equal housing lender. NMLS #10287.


