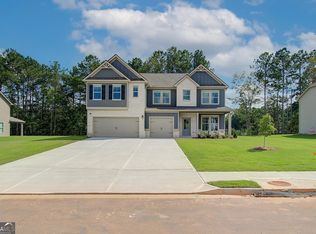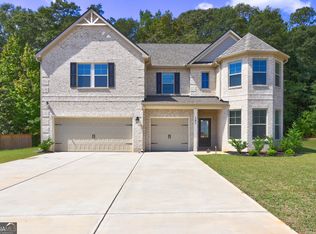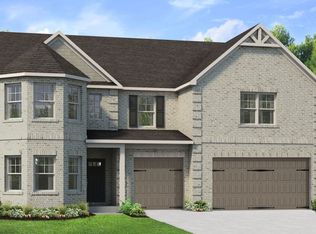Closed
$533,370
165 Jodi Pl, Locust Grove, GA 30248
5beds
--sqft
Single Family Residence
Built in 2022
0.58 Acres Lot
$448,400 Zestimate®
$--/sqft
$3,391 Estimated rent
Home value
$448,400
$426,000 - $471,000
$3,391/mo
Zestimate® history
Loading...
Owner options
Explore your selling options
What's special
DRB Homes featuring the McKinley Plan. 5 Bedrooms 4 Baths. This stunning home includes, living rm. & dining rm. 4 ft. picture frame molding, coffered ceiling in dining room, volume ceilings with linear electric fireplace in spacious family room. Shaw luxury plank flooring (LVP) in common areas on first floor. Guest bedroom on main level. Kitchen features oversized island with Quartz countertops, 42" cabinets with decorative hardware, tile backsplash, walk in pantry, and covered porch with ceiling light fan. 2" blinds on (front and back) windows. Upper level includes loft area, owner's suite features separate seating area. Great entertaining home! "Stock photos"
Zillow last checked: 8 hours ago
Listing updated: March 14, 2025 at 02:12pm
Listed by:
Dell Wiggins 404-583-8740,
DRB Group Georgia LLC
Bought with:
LaWanda Floyd, 312455
BHHS Georgia Properties
Source: GAMLS,MLS#: 20086994
Facts & features
Interior
Bedrooms & bathrooms
- Bedrooms: 5
- Bathrooms: 4
- Full bathrooms: 4
- Main level bathrooms: 1
- Main level bedrooms: 1
Heating
- Electric, Central
Cooling
- Ceiling Fan(s), Central Air, Dual
Appliances
- Included: Dishwasher, Double Oven, Microwave, Stainless Steel Appliance(s)
- Laundry: Upper Level
Features
- Double Vanity, Entrance Foyer, Soaking Tub, Separate Shower, Tile Bath
- Flooring: Tile, Carpet, Vinyl
- Basement: None
- Number of fireplaces: 1
Interior area
- Total structure area: 0
- Finished area above ground: 0
- Finished area below ground: 0
Property
Parking
- Parking features: Attached, Garage Door Opener, Garage, Kitchen Level
- Has attached garage: Yes
Features
- Levels: Two
- Stories: 2
Lot
- Size: 0.58 Acres
- Features: Level
Details
- Parcel number: 128D01017000
Construction
Type & style
- Home type: SingleFamily
- Architectural style: Craftsman
- Property subtype: Single Family Residence
Materials
- Concrete, Brick
- Roof: Composition
Condition
- New Construction
- New construction: Yes
- Year built: 2022
Details
- Warranty included: Yes
Utilities & green energy
- Sewer: Public Sewer
- Water: Public
- Utilities for property: Underground Utilities, Cable Available, Sewer Connected, Electricity Available, Phone Available, Sewer Available, Water Available
Community & neighborhood
Community
- Community features: Sidewalks, Street Lights
Location
- Region: Locust Grove
- Subdivision: Flakes Mill
HOA & financial
HOA
- Has HOA: Yes
- HOA fee: $500 annually
- Services included: Maintenance Grounds
Other
Other facts
- Listing agreement: Exclusive Right To Sell
Price history
| Date | Event | Price |
|---|---|---|
| 9/6/2025 | Listing removed | $450,000 |
Source: | ||
| 8/22/2025 | Listed for sale | $450,000-15.1% |
Source: | ||
| 8/1/2025 | Listing removed | $529,999 |
Source: | ||
| 6/9/2025 | Price change | $529,999-1.9% |
Source: | ||
| 4/22/2025 | Listed for sale | $539,999+1.2% |
Source: | ||
Public tax history
| Year | Property taxes | Tax assessment |
|---|---|---|
| 2024 | $7,261 +983.9% | $207,280 +1051.6% |
| 2023 | $670 | $18,000 |
Find assessor info on the county website
Neighborhood: 30248
Nearby schools
GreatSchools rating
- 3/10Unity Grove Elementary SchoolGrades: PK-5Distance: 2.2 mi
- 5/10Locust Grove Middle SchoolGrades: 6-8Distance: 3.1 mi
- 3/10Locust Grove High SchoolGrades: 9-12Distance: 3.2 mi
Schools provided by the listing agent
- Elementary: Locust Grove
- Middle: Locust Grove
- High: Locust Grove
Source: GAMLS. This data may not be complete. We recommend contacting the local school district to confirm school assignments for this home.
Get a cash offer in 3 minutes
Find out how much your home could sell for in as little as 3 minutes with a no-obligation cash offer.
Estimated market value
$448,400
Get a cash offer in 3 minutes
Find out how much your home could sell for in as little as 3 minutes with a no-obligation cash offer.
Estimated market value
$448,400



