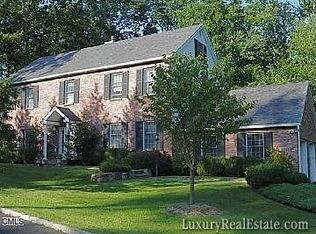Move right in to this stunning 4-bedroom colonial featuring high ceilings, dramatic 2-story foyer, study with wet bar, open concept kitchen/family room with fireplace and impressive master suite with sitting area. The well appointed kitchen with it's large island, newer double ovens and plenty of cabinetry will impress any aspiring chef. Additional bonus spaces includes a third floor bonus room/bedroom with full bath and a fully finished basement with space that can be used as an additional bedroom or office as well as ample rec space. Every room is open and airy and provides ease for both entertaining and day to day living. The brand new 26x30 terrace off the eat-in kitchen provides great outdoor space to enjoy vistas of the 1 acre property. Additional recent improvements include a full house generator, improvement in AC, garage door lifts, and well water tank. Located conveniently within minutes to train, schools, town and the Merritt Prkwy, it is the perfect place to call home.
This property is off market, which means it's not currently listed for sale or rent on Zillow. This may be different from what's available on other websites or public sources.
