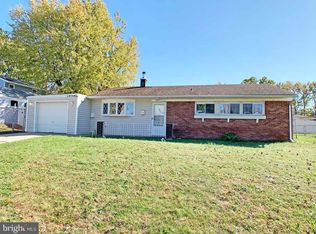Sold for $385,000 on 06/25/25
$385,000
165 Idlewild Rd, Levittown, PA 19057
3beds
1,953sqft
Single Family Residence
Built in 1957
8,000 Square Feet Lot
$387,400 Zestimate®
$197/sqft
$2,825 Estimated rent
Home value
$387,400
$360,000 - $415,000
$2,825/mo
Zestimate® history
Loading...
Owner options
Explore your selling options
What's special
***Price Reduced*** Motivated Seller, come see this spacious nearly 2,000 sq ft home has much to offer for one floor living. Enter from the covered porch off the three car drive way to a bright and welcoming foyer area. To left of the foyer thru the French doors is a 20’x22’ den complete with propane fireplace, presently used as a bedroom. The utility room with plenty of additional storage is located off this room. Head straight thru the foyer to the sunny dining area which offers custom remote controlled window treatments with a sliding glass door to the second covered front porch and is conveniently located next to the fantastic Kitchen. Warm solid wood cabinetry that will accommodate all your kitchen needs, loads of counter space with a breakfast counter between the eating area a kitchen perfect for gatherings with family and friends, This kitchen has stylish black appliances, microware is a convection bake oven, double sink with motion activated faucet, an island with electric and charging ports, beautiful flooring and there is even heat vents located at the bottom of several cabinets to warm your foot area on those chilly days and nights, Down the hall first is the well located half bath with large closet, next the full bath, a double coat closet ,three bedrooms , master bedroom has a wall of closets. All bedrooms have ceiling fans and individual thermostats for the electric heat. To complete this area is another double wide linen closet and pull downstairs for access to the full attic for even more storage. Back up the hall to the right is the large living room with access to the 30’ long back patio overlooking the wide level back yard. Some additional features : attractive laminate wood like flooring in the dining , kitchen, living room and hallway areas ,crown molding, C/A, electric heat , ice /water shied on flat roof, 7 ceiling fans,2 covered front porches, triple wide driveway and two backyard sheds. Nice street near major Highways. schools, shopping, restaurants and Entertainment. Come see how this could be your future home.
Zillow last checked: 8 hours ago
Listing updated: June 25, 2025 at 05:02pm
Listed by:
Ro Good 215-378-2160,
Coldwell Banker Hearthside
Bought with:
Bill McDowell, RS329814
Realty Mark Associates
Source: Bright MLS,MLS#: PABU2091574
Facts & features
Interior
Bedrooms & bathrooms
- Bedrooms: 3
- Bathrooms: 2
- Full bathrooms: 1
- 1/2 bathrooms: 1
- Main level bathrooms: 2
- Main level bedrooms: 3
Basement
- Area: 0
Heating
- Heat Pump, Electric
Cooling
- Central Air, Ceiling Fan(s), Attic Fan, Electric
Appliances
- Included: Electric Water Heater
- Laundry: Main Level
Features
- Attic, Attic/House Fan, Breakfast Area, Ceiling Fan(s), Dining Area, Kitchen Island, Recessed Lighting, Upgraded Countertops
- Flooring: Carpet
- Windows: Window Treatments
- Has basement: No
- Number of fireplaces: 1
- Fireplace features: Gas/Propane
Interior area
- Total structure area: 1,953
- Total interior livable area: 1,953 sqft
- Finished area above ground: 1,953
- Finished area below ground: 0
Property
Parking
- Total spaces: 3
- Parking features: Driveway
- Uncovered spaces: 3
Accessibility
- Accessibility features: 2+ Access Exits
Features
- Levels: One
- Stories: 1
- Pool features: None
Lot
- Size: 8,000 sqft
- Dimensions: 80.00 x 100.00
Details
- Additional structures: Above Grade, Below Grade
- Parcel number: 05033215
- Zoning: R3
- Special conditions: Standard
Construction
Type & style
- Home type: SingleFamily
- Architectural style: Ranch/Rambler
- Property subtype: Single Family Residence
Materials
- Frame
- Foundation: Slab
Condition
- New construction: No
- Year built: 1957
Utilities & green energy
- Sewer: Public Sewer
- Water: Public
Community & neighborhood
Location
- Region: Levittown
- Subdivision: Indian Creek
- Municipality: BRISTOL TWP
Other
Other facts
- Listing agreement: Exclusive Right To Sell
- Listing terms: Cash,Conventional,FHA,VA Loan
- Ownership: Fee Simple
Price history
| Date | Event | Price |
|---|---|---|
| 6/25/2025 | Sold | $385,000$197/sqft |
Source: | ||
| 5/16/2025 | Pending sale | $385,000$197/sqft |
Source: | ||
| 5/11/2025 | Price change | $385,000-3.7%$197/sqft |
Source: | ||
| 5/2/2025 | Price change | $399,900-2.5%$205/sqft |
Source: | ||
| 4/21/2025 | Price change | $410,000-2.4%$210/sqft |
Source: | ||
Public tax history
| Year | Property taxes | Tax assessment |
|---|---|---|
| 2025 | $5,669 +0.4% | $20,800 |
| 2024 | $5,649 +0.7% | $20,800 |
| 2023 | $5,607 | $20,800 |
Find assessor info on the county website
Neighborhood: Indian Creek
Nearby schools
GreatSchools rating
- 5/10Mill Creek Elementary SchoolGrades: K-5Distance: 0.7 mi
- NAArmstrong Middle SchoolGrades: 7-8Distance: 1.8 mi
- 2/10Truman Senior High SchoolGrades: PK,9-12Distance: 0.5 mi
Schools provided by the listing agent
- High: Trumam
- District: Bristol Township
Source: Bright MLS. This data may not be complete. We recommend contacting the local school district to confirm school assignments for this home.

Get pre-qualified for a loan
At Zillow Home Loans, we can pre-qualify you in as little as 5 minutes with no impact to your credit score.An equal housing lender. NMLS #10287.
Sell for more on Zillow
Get a free Zillow Showcase℠ listing and you could sell for .
$387,400
2% more+ $7,748
With Zillow Showcase(estimated)
$395,148