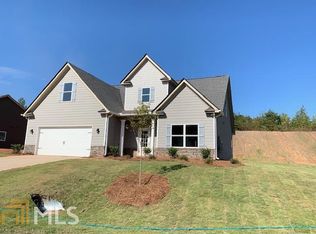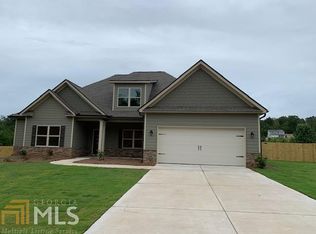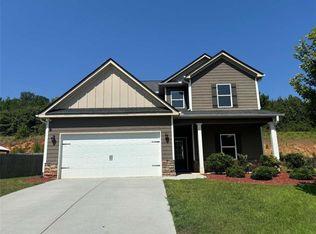Closed
$368,000
165 Huntington Manor Ct, Cornelia, GA 30531
3beds
2,602sqft
Single Family Residence
Built in 2019
0.5 Acres Lot
$382,300 Zestimate®
$141/sqft
$2,816 Estimated rent
Home value
$382,300
$356,000 - $413,000
$2,816/mo
Zestimate® history
Loading...
Owner options
Explore your selling options
What's special
This roomy 3 bed/3.5 bath home offers plenty additional space with upstairs media room and a large bonus room. Enter the front to a wide open 2 story foyer area leading into the living areas. A formal dining room leads into the chefs kitchen with large pantry, plenty of cabinet space with an island to add some counter seating and plenty of gathering space. An additional breakfast nook off the kitchen provides plenty of space for larger events with friends and family. A hallway half bath accommodates your guest. A wood burning fireplace is the centerpiece to a huge open living room. There's easy access to the back patio and private fenced back yard. The primary bedroom is on main level with a walk in closet, separate walk in shower and garden tub as well as double vanity sinks. Upstairs, there are 2 large bedrooms, one of which is a true ensuite with private bathroom. An additional bath serves the third bedroom. A large bonus room and spacious media/living room upstairs creates tons of living space. Huntington has green space for activities in a park like setting just right across the street from this beautiful home.
Zillow last checked: 8 hours ago
Listing updated: May 27, 2025 at 08:36am
Listed by:
Alan Baker 706-499-6708,
Headwaters Realty
Bought with:
Laryssa Stevens, 402673
Keller Williams Lanier Partners
Source: GAMLS,MLS#: 10488413
Facts & features
Interior
Bedrooms & bathrooms
- Bedrooms: 3
- Bathrooms: 4
- Full bathrooms: 3
- 1/2 bathrooms: 1
- Main level bathrooms: 1
- Main level bedrooms: 1
Dining room
- Features: Separate Room
Kitchen
- Features: Breakfast Area, Breakfast Bar, Kitchen Island, Solid Surface Counters, Walk-in Pantry
Heating
- Electric, Central, Heat Pump, Zoned, Dual
Cooling
- Electric, Ceiling Fan(s), Central Air, Zoned, Dual
Appliances
- Included: Electric Water Heater, Dishwasher, Microwave, Oven/Range (Combo), Stainless Steel Appliance(s)
- Laundry: In Hall
Features
- High Ceilings, Entrance Foyer, Soaking Tub, Separate Shower, Walk-In Closet(s), Master On Main Level, Roommate Plan, Split Bedroom Plan
- Flooring: Carpet, Laminate, Tile
- Windows: Double Pane Windows
- Basement: None
- Attic: Pull Down Stairs
- Number of fireplaces: 1
- Fireplace features: Family Room
Interior area
- Total structure area: 2,602
- Total interior livable area: 2,602 sqft
- Finished area above ground: 2,602
- Finished area below ground: 0
Property
Parking
- Total spaces: 2
- Parking features: Attached, Garage Door Opener, Garage
- Has attached garage: Yes
Features
- Levels: Two
- Stories: 2
- Patio & porch: Deck, Patio, Porch
- Body of water: None
Lot
- Size: 0.50 Acres
- Features: None
Details
- Parcel number: 084 067G
- Special conditions: Covenants/Restrictions
Construction
Type & style
- Home type: SingleFamily
- Architectural style: Stone Frame,Traditional
- Property subtype: Single Family Residence
Materials
- Concrete, Stone
- Foundation: Slab
- Roof: Composition
Condition
- Resale
- New construction: No
- Year built: 2019
Utilities & green energy
- Sewer: Public Sewer
- Water: Public
- Utilities for property: Underground Utilities, Cable Available, Sewer Connected
Green energy
- Energy efficient items: Thermostat
- Water conservation: Low-Flow Fixtures
Community & neighborhood
Security
- Security features: Carbon Monoxide Detector(s), Smoke Detector(s)
Community
- Community features: Street Lights
Location
- Region: Cornelia
- Subdivision: Huntington Manor
HOA & financial
HOA
- Has HOA: Yes
- HOA fee: $200 annually
- Services included: Management Fee
Other
Other facts
- Listing agreement: Exclusive Right To Sell
Price history
| Date | Event | Price |
|---|---|---|
| 5/22/2025 | Sold | $368,000+0.8%$141/sqft |
Source: | ||
| 4/7/2025 | Pending sale | $364,900$140/sqft |
Source: | ||
| 3/28/2025 | Listed for sale | $364,900+37.8%$140/sqft |
Source: | ||
| 5/12/2020 | Sold | $264,900$102/sqft |
Source: | ||
| 5/12/2020 | Pending sale | $264,900$102/sqft |
Source: Cook Real Estate Services #6692445 | ||
Public tax history
| Year | Property taxes | Tax assessment |
|---|---|---|
| 2024 | $4,391 +15.1% | $181,784 +19.2% |
| 2023 | $3,814 | $152,548 +18.2% |
| 2022 | -- | $129,088 +21.8% |
Find assessor info on the county website
Neighborhood: 30531
Nearby schools
GreatSchools rating
- 6/10Level Grove Elementary SchoolGrades: PK-5Distance: 0.9 mi
- 9/10South Habersham Middle SchoolGrades: 6-8Distance: 0.9 mi
- 8/10Habersham Central High SchoolGrades: 9-12Distance: 4 mi
Schools provided by the listing agent
- Elementary: Level Grove
- Middle: South Habersham
- High: Habersham Central
Source: GAMLS. This data may not be complete. We recommend contacting the local school district to confirm school assignments for this home.

Get pre-qualified for a loan
At Zillow Home Loans, we can pre-qualify you in as little as 5 minutes with no impact to your credit score.An equal housing lender. NMLS #10287.
Sell for more on Zillow
Get a free Zillow Showcase℠ listing and you could sell for .
$382,300
2% more+ $7,646
With Zillow Showcase(estimated)
$389,946

