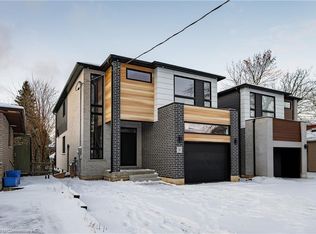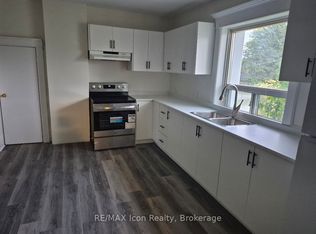Sold for $665,700
C$665,700
165 Hungerford Rd, Cambridge, ON N3C 2R2
4beds
1,230sqft
Single Family Residence, Residential
Built in 1947
6,371.32 Square Feet Lot
$-- Zestimate®
C$541/sqft
C$2,776 Estimated rent
Home value
Not available
Estimated sales range
Not available
$2,776/mo
Loading...
Owner options
Explore your selling options
What's special
This one might be "THE ONE" for you! Whether you're a first time buyer, an investor or any family looking for versatile space, 165 Hungerford Rd. is a charming 1.5 storey home situated in the desirable Hespeler Community of Cambridge! Only 2 km from Hwy 401 and close to many amenities including great schools, shops & restaurants in Hespeler Village, walking distance to the Mill Pond & more! This beautiful detached home sits on a corner lot, with parking for 5 vehicles, but no need to worry about doing strenuous shoveling as both sides are without a sidewalk! The home features 4 bedrooms (one on the main level which is currently being used as an office, two on the upper floor, one of which is the primary bedroom, and the 4th one in the basement which is currently being used as a large walk-in-closet) and two, 4pc baths (upper floor and the other one in the basement). The basement is fully finished with a large rec room, along with the 4th bedroom, a 4pc bath and a utility/laundry room. There is a separate side entrance which can easily allow the lower level to be converted into a separate in-law suite. On the main level, besides the bedroom/office, there's also a bright & spacious living room along with a separate formal dining room and a kitchen filled with an abundance of sunlight from the two windows, showcasing the recently installed quartz counters and hardwood floors. Notable recent updates include: New patio doors ('24), new washer ('24), new garage door ('22), new asphalt driveway ('22), basement remodel ('20), water softener owned ('20), fence ('16), roof ('08), new dishwasher ('21), quartz in kitchen ('21), hardwood floors in kitchen ('21), new a/c ('24), new furnace ('24). Don't miss your chance to view this wonderful home that is surrounded by so much to see and do in a PRIME location!
Zillow last checked: 8 hours ago
Listing updated: August 21, 2025 at 12:40am
Listed by:
Lina Ansourian, Salesperson,
ROYAL LEPAGE CROWN REALTY SERVICES,
Anthony Ansourian, Salesperson,
ROYAL LEPAGE CROWN REALTY SERVICES
Source: ITSO,MLS®#: 40722910Originating MLS®#: Cornerstone Association of REALTORS®
Facts & features
Interior
Bedrooms & bathrooms
- Bedrooms: 4
- Bathrooms: 2
- Full bathrooms: 2
- Main level bedrooms: 1
Bedroom
- Level: Main
Other
- Level: Second
Bedroom
- Level: Second
Bedroom
- Level: Basement
Bathroom
- Features: 4-Piece
- Level: Second
Bathroom
- Features: 4-Piece
- Level: Basement
Dining room
- Level: Main
Kitchen
- Level: Main
Living room
- Level: Main
Mud room
- Level: Main
Recreation room
- Level: Basement
Utility room
- Level: Basement
Heating
- Forced Air, Natural Gas
Cooling
- Central Air
Appliances
- Included: Water Heater Owned, Water Softener, Dishwasher, Dryer, Hot Water Tank Owned, Range Hood, Refrigerator, Stove, Washer
- Laundry: In Basement
Features
- Auto Garage Door Remote(s), Ceiling Fan(s), In-law Capability
- Basement: Separate Entrance,Full,Finished
- Has fireplace: No
Interior area
- Total structure area: 1,789
- Total interior livable area: 1,230 sqft
- Finished area above ground: 1,230
- Finished area below ground: 559
Property
Parking
- Total spaces: 5
- Parking features: Attached Garage, Garage Door Opener, Asphalt, Inside Entrance, Private Drive Double Wide
- Attached garage spaces: 1
- Uncovered spaces: 4
Features
- Fencing: Full
- Waterfront features: Access to Water
- Frontage type: North
- Frontage length: 67.78
Lot
- Size: 6,371 sqft
- Dimensions: 67.78 x 94
- Features: Urban, Rectangular, City Lot, Near Golf Course, Highway Access, Library, Major Highway, Park, Place of Worship, Playground Nearby, Public Transit, Rec./Community Centre, School Bus Route, Schools, Shopping Nearby, Trails
Details
- Parcel number: 226400105
- Zoning: R4
Construction
Type & style
- Home type: SingleFamily
- Architectural style: 1.5 Storey
- Property subtype: Single Family Residence, Residential
Materials
- Brick, Vinyl Siding
- Foundation: Poured Concrete
- Roof: Asphalt Shing
Condition
- 51-99 Years
- New construction: No
- Year built: 1947
Utilities & green energy
- Sewer: Sewer (Municipal)
- Water: Municipal-Metered
Community & neighborhood
Security
- Security features: Carbon Monoxide Detector, Smoke Detector
Location
- Region: Cambridge
Price history
| Date | Event | Price |
|---|---|---|
| 6/26/2025 | Sold | C$665,700C$541/sqft |
Source: ITSO #40722910 Report a problem | ||
Public tax history
Tax history is unavailable.
Neighborhood: Hespeler Village
Nearby schools
GreatSchools rating
No schools nearby
We couldn't find any schools near this home.

