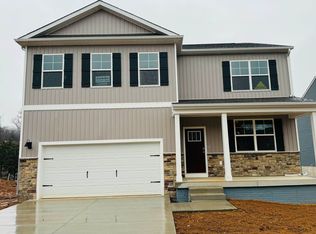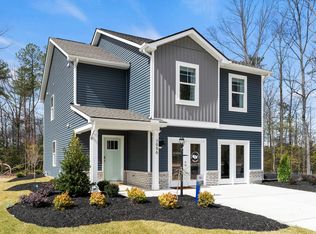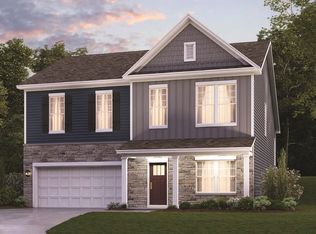Closed
$580,000
165 Howardsville Rd, Staunton, VA 24401
4beds
3,190sqft
Single Family Residence
Built in 2002
3.76 Acres Lot
$600,100 Zestimate®
$182/sqft
$2,803 Estimated rent
Home value
$600,100
$558,000 - $642,000
$2,803/mo
Zestimate® history
Loading...
Owner options
Explore your selling options
What's special
This stunning 4-bedroom, 3-bathroom home offers spacious living areas, beautiful views, and a private pool, all within a prime location near Riverheads High School and I-81 for easy commuting. The open-concept floor plan seamlessly connects the living, dining, and kitchen areas to expansive upper and pool-level decks, ideal for outdoor entertaining. A convenient downstairs kitchenette provides easy access to poolside snacks and drinks. With plenty of space to relax and entertain, this home offers both comfort and convenience. Schedule a viewing with your favorite agent today!
Zillow last checked: 8 hours ago
Listing updated: April 28, 2025 at 11:07am
Listed by:
BECKY MEYER 540-292-0372,
NEST REALTY GROUP STAUNTON
Bought with:
CHARITY COX, 225070176
LONG & FOSTER REAL ESTATE INC STAUNTON/WAYNESBORO
Source: CAAR,MLS#: 662162 Originating MLS: Greater Augusta Association of Realtors Inc
Originating MLS: Greater Augusta Association of Realtors Inc
Facts & features
Interior
Bedrooms & bathrooms
- Bedrooms: 4
- Bathrooms: 3
- Full bathrooms: 3
- Main level bathrooms: 2
- Main level bedrooms: 2
Primary bedroom
- Level: First
Bedroom
- Level: Basement
Bedroom
- Level: First
Bedroom
- Level: Basement
Primary bathroom
- Level: First
Bathroom
- Level: First
Bathroom
- Level: Basement
Other
- Level: Basement
Other
- Level: Basement
Dining room
- Level: First
Kitchen
- Level: First
Kitchen
- Level: Basement
Living room
- Level: First
Sunroom
- Level: First
Utility room
- Level: Basement
Heating
- Electric, Heat Pump
Cooling
- Central Air, Heat Pump
Features
- Primary Downstairs, Utility Room
- Basement: Exterior Entry,Finished,Heated,Interior Entry,Walk-Out Access
Interior area
- Total structure area: 3,372
- Total interior livable area: 3,190 sqft
- Finished area above ground: 1,686
- Finished area below ground: 1,504
Property
Features
- Levels: One
- Stories: 1
Lot
- Size: 3.76 Acres
Details
- Parcel number: 082/ / /61 L/
- Zoning description: SF15
Construction
Type & style
- Home type: SingleFamily
- Property subtype: Single Family Residence
Materials
- Stick Built
- Foundation: Block
Condition
- New construction: No
- Year built: 2002
Utilities & green energy
- Sewer: Conventional Sewer
- Water: Private, Well
- Utilities for property: Other
Community & neighborhood
Location
- Region: Staunton
- Subdivision: NONE
Price history
| Date | Event | Price |
|---|---|---|
| 4/25/2025 | Sold | $580,000$182/sqft |
Source: | ||
| 3/24/2025 | Pending sale | $580,000$182/sqft |
Source: | ||
| 3/21/2025 | Listed for sale | $580,000+10.5%$182/sqft |
Source: | ||
| 1/5/2022 | Sold | $525,000+54.6%$165/sqft |
Source: Public Record Report a problem | ||
| 7/19/2018 | Sold | $339,500-2.3%$106/sqft |
Source: Public Record Report a problem | ||
Public tax history
| Year | Property taxes | Tax assessment |
|---|---|---|
| 2025 | $2,420 | $465,400 |
| 2024 | $2,420 +11.1% | $465,400 +34.6% |
| 2023 | $2,179 | $345,800 |
Find assessor info on the county website
Neighborhood: 24401
Nearby schools
GreatSchools rating
- 4/10Riverheads Elementary SchoolGrades: PK-5Distance: 0.5 mi
- 4/10Beverley Manor Middle SchoolGrades: 6-8Distance: 8.2 mi
- 8/10Riverheads High SchoolGrades: 9-12Distance: 0.4 mi
Schools provided by the listing agent
- Elementary: Riverheads
- Middle: Riverheads
- High: Riverheads
Source: CAAR. This data may not be complete. We recommend contacting the local school district to confirm school assignments for this home.

Get pre-qualified for a loan
At Zillow Home Loans, we can pre-qualify you in as little as 5 minutes with no impact to your credit score.An equal housing lender. NMLS #10287.


