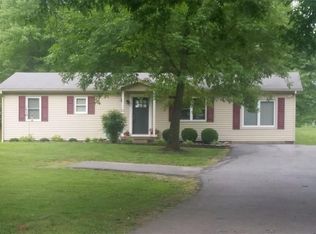Sold for $156,000
$156,000
165 Howards Grove Rd, Calvert City, KY 42029
4beds
1,426sqft
Single Family Residence
Built in 1980
0.77 Acres Lot
$186,300 Zestimate®
$109/sqft
$1,713 Estimated rent
Home value
$186,300
Estimated sales range
Not available
$1,713/mo
Zestimate® history
Loading...
Owner options
Explore your selling options
What's special
Great Location, Just Outside The Calvert City Limits. Minutes To Schools, Grocery, Churches, And All City Amenities. And Kentucky Lake Is Less Than 7 Miles Away! Situated Atop A Beautiful Lot With Plenty Of Great Shade Trees. Windows Replaced In 2021 And Are Under Warranty. Put Your Stamp On This One With A Few Cosmetic Updates, And Create Your Dream Home. Need A Man Cave, Or Just Lots Of Room For Your Toys? The Large 2-car Detached Garage Has Storage Space Galore! If You Love The Beautiful Lvp Flooring In The Front Bedroom, Seller May Be Willing To Leave Enough To Finish The Other Rooms! All Appliances Stay, Including The Washer And Dryer And An Extra Refrigerator In The Garage.
Zillow last checked: 8 hours ago
Listing updated: May 28, 2024 at 09:42am
Listed by:
Becky Ray 270-205-5731,
Park Avenue Properties
Bought with:
Kimberly Elkins, 214193
Park Avenue Properties
Source: WKRMLS,MLS#: 126580Originating MLS: Ky/Barkley Lake - DO NOT USE
Facts & features
Interior
Bedrooms & bathrooms
- Bedrooms: 4
- Bathrooms: 2
- Full bathrooms: 2
- Main level bedrooms: 4
Primary bedroom
- Level: Main
Bedroom 2
- Level: Main
Bedroom 3
- Level: Main
Bedroom 4
- Level: Main
Dining room
- Features: Living/Dining
- Level: Main
Kitchen
- Features: Kitchen/Dining Room
- Level: Main
Living room
- Level: Main
Heating
- Gas Pack, Other/See Remarks
Cooling
- Central Air, Attic Fan
Appliances
- Included: Electric Water Heater
- Laundry: Laundry Closet
Features
- Ceiling Fan(s), Closet Light(s), Other/See Remarks, Paneling
- Flooring: Carpet, Vinyl/Linoleum
- Windows: Thermal Pane Windows, Vinyl Frame
- Basement: Crawl Space,None
- Attic: Crawl Space
- Has fireplace: Yes
- Fireplace features: Ventless, Other/See Remarks
Interior area
- Total structure area: 1,426
- Total interior livable area: 1,426 sqft
- Finished area below ground: 0
Property
Parking
- Total spaces: 2
- Parking features: Detached, Paved
- Garage spaces: 2
- Has uncovered spaces: Yes
Features
- Levels: One
- Stories: 1
- Patio & porch: Patio
- Waterfront features: Lake Area, Kentucky Lake
- Body of water: Kentucky Lake
Lot
- Size: 0.77 Acres
- Dimensions: 0.77 acres
- Features: Trees, Corner Lot, County, Rolling Slope
Details
- Parcel number: 0C0100032
Construction
Type & style
- Home type: SingleFamily
- Property subtype: Single Family Residence
Materials
- Frame, Other/See Remarks
- Foundation: Concrete Block
- Roof: Dimensional Shingle
Condition
- New construction: No
- Year built: 1980
Utilities & green energy
- Electric: Circuit Breakers, JPECC
- Gas: Propane
- Sewer: Septic Tank
- Water: Public, Calvert
- Utilities for property: Garbage - Private, Cable Available
Community & neighborhood
Location
- Region: Calvert City
- Subdivision: None
Other
Other facts
- Road surface type: Paved
Price history
| Date | Event | Price |
|---|---|---|
| 5/28/2024 | Sold | $156,000-8.2%$109/sqft |
Source: WKRMLS #126580 Report a problem | ||
| 4/25/2024 | Listed for sale | $169,900$119/sqft |
Source: WKRMLS #126580 Report a problem | ||
Public tax history
| Year | Property taxes | Tax assessment |
|---|---|---|
| 2023 | $1,059 -4% | $105,000 |
| 2022 | $1,104 +23.4% | $105,000 +25% |
| 2021 | $894 -0.8% | $84,000 |
Find assessor info on the county website
Neighborhood: 42029
Nearby schools
GreatSchools rating
- 3/10Calvert City Elementary SchoolGrades: PK-5Distance: 2.6 mi
- 9/10North Marshall Middle SchoolGrades: 6-8Distance: 3.5 mi
- 6/10Marshall County High SchoolGrades: 9-12Distance: 7.1 mi
Schools provided by the listing agent
- Elementary: Calvert
- Middle: North Marshall Middle
- High: Marshall Co.
Source: WKRMLS. This data may not be complete. We recommend contacting the local school district to confirm school assignments for this home.
Get pre-qualified for a loan
At Zillow Home Loans, we can pre-qualify you in as little as 5 minutes with no impact to your credit score.An equal housing lender. NMLS #10287.
