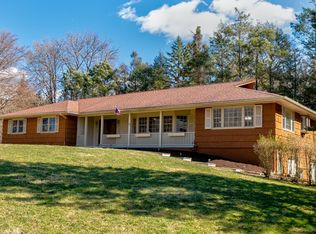Sold for $1,649,900
$1,649,900
165 Holmes Road, Ridgefield, CT 06877
5beds
3,251sqft
Single Family Residence
Built in 1969
1.11 Acres Lot
$1,689,800 Zestimate®
$508/sqft
$6,820 Estimated rent
Home value
$1,689,800
$1.52M - $1.89M
$6,820/mo
Zestimate® history
Loading...
Owner options
Explore your selling options
What's special
Welcome Home to this spacious Dutch Colonial in sought-after Westmoreland Estates in south Ridgefield! Sited on a beautiful level 1.11 acres the home offers a light and bright ambiance with wonderfully proportioned rooms and a relaxed floorplan. A large foyer opens to the living room with a picture window and plenty of room to entertain, while the dining room connects to the country kitchen featuring a pantry and plenty of counter space. The family room includes a wood-burning fireplace and offers access to the rear deck for easy upkeep, while the screened porch is perfect for 3-season indoor/outdoor living. Upstairs, there is a huge primary suite with double closets and an ensuite bath. The 4 additional bedrooms all include good-sized closets and can easily be repurposed as an office, library or den if desired. There is also an additional full bath. The unfinished lower level provides lots of storage and connects to the 2-car garage. All carpeted areas feature hardwood floors underneath. A private drive and beautiful setting join a nice amount of useable yard and the home is a stone's throw from the deeded Westmoreland Recreation Area with swimming pool, tennis courts, ball field, pavilion, youth and adult social activities, and so much more. Minutes to the Village and all it has to offer plus close to major commute routes to NYC and all points south. Town water, town sewer--yes, town sewer! Please note, being sold 'as-is'. Welcome Home!
Zillow last checked: 8 hours ago
Listing updated: October 01, 2024 at 02:01am
Listed by:
Heather Salaga 203-770-8591,
Houlihan Lawrence 203-438-0455
Bought with:
Karly Worth, RES.0817165
Glenstone Real Estate LLC
Source: Smart MLS,MLS#: 24013907
Facts & features
Interior
Bedrooms & bathrooms
- Bedrooms: 5
- Bathrooms: 3
- Full bathrooms: 2
- 1/2 bathrooms: 1
Primary bedroom
- Features: Bay/Bow Window, Full Bath, Wall/Wall Carpet
- Level: Upper
- Area: 400 Square Feet
- Dimensions: 16 x 25
Bedroom
- Features: Wall/Wall Carpet, Hardwood Floor
- Level: Upper
- Area: 179.07 Square Feet
- Dimensions: 12.7 x 14.1
Bedroom
- Features: Wall/Wall Carpet, Hardwood Floor
- Level: Upper
- Area: 167.56 Square Feet
- Dimensions: 11.8 x 14.2
Bedroom
- Features: Wall/Wall Carpet, Hardwood Floor
- Level: Upper
- Area: 176.4 Square Feet
- Dimensions: 12.6 x 14
Bedroom
- Features: Wall/Wall Carpet, Hardwood Floor
- Level: Upper
- Area: 170.1 Square Feet
- Dimensions: 12.6 x 13.5
Dining room
- Features: Wall/Wall Carpet, Hardwood Floor
- Level: Main
- Area: 193.7 Square Feet
- Dimensions: 13 x 14.9
Family room
- Features: Balcony/Deck, Beamed Ceilings, Fireplace, Sliders, Wall/Wall Carpet, Hardwood Floor
- Level: Main
- Area: 434.88 Square Feet
- Dimensions: 15.1 x 28.8
Kitchen
- Features: Dining Area, Pantry, Sliders, Laminate Floor
- Level: Main
- Area: 298.75 Square Feet
- Dimensions: 12.5 x 23.9
Living room
- Features: Wall/Wall Carpet, Hardwood Floor
- Level: Main
- Area: 403.2 Square Feet
- Dimensions: 14 x 28.8
Sun room
- Features: Skylight, Beamed Ceilings, Ceiling Fan(s), Wall/Wall Carpet
- Level: Main
Heating
- Baseboard, Hot Water, Oil
Cooling
- Wall Unit(s)
Appliances
- Included: Electric Range, Microwave, Refrigerator, Dishwasher, Water Heater
- Laundry: Main Level
Features
- Entrance Foyer
- Basement: Full,Unfinished,Storage Space,Garage Access,Interior Entry
- Attic: Pull Down Stairs
- Number of fireplaces: 2
Interior area
- Total structure area: 3,251
- Total interior livable area: 3,251 sqft
- Finished area above ground: 3,251
Property
Parking
- Total spaces: 2
- Parking features: Attached, Garage Door Opener
- Attached garage spaces: 2
Features
- Patio & porch: Porch, Deck
- Exterior features: Rain Gutters, Garden
- Has private pool: Yes
- Pool features: In Ground
Lot
- Size: 1.11 Acres
- Features: Subdivided, Level
Details
- Parcel number: 276350
- Zoning: RAA
Construction
Type & style
- Home type: SingleFamily
- Architectural style: Colonial,Other
- Property subtype: Single Family Residence
Materials
- Shake Siding, Wood Siding
- Foundation: Concrete Perimeter
- Roof: Asphalt
Condition
- New construction: No
- Year built: 1969
Utilities & green energy
- Sewer: Public Sewer
- Water: Public
Community & neighborhood
Location
- Region: Ridgefield
- Subdivision: South Ridgefield
HOA & financial
HOA
- Has HOA: Yes
- HOA fee: $350 annually
- Amenities included: Basketball Court, Park, Playground, Pool, Tennis Court(s)
- Services included: Pool Service
Price history
| Date | Event | Price |
|---|---|---|
| 5/19/2025 | Sold | $1,649,900+83.3%$508/sqft |
Source: Public Record Report a problem | ||
| 9/18/2024 | Sold | $900,000+1.7%$277/sqft |
Source: | ||
| 6/11/2024 | Pending sale | $885,000$272/sqft |
Source: | ||
| 5/17/2024 | Listed for sale | $885,000$272/sqft |
Source: | ||
Public tax history
| Year | Property taxes | Tax assessment |
|---|---|---|
| 2025 | $15,823 +3.9% | $577,710 |
| 2024 | $15,223 +2.1% | $577,710 |
| 2023 | $14,911 +20.3% | $577,710 +32.5% |
Find assessor info on the county website
Neighborhood: 06877
Nearby schools
GreatSchools rating
- 9/10Veterans Park Elementary SchoolGrades: K-5Distance: 0.6 mi
- 9/10East Ridge Middle SchoolGrades: 6-8Distance: 0.9 mi
- 10/10Ridgefield High SchoolGrades: 9-12Distance: 3.6 mi
Schools provided by the listing agent
- Elementary: Veterans Park
- Middle: East Ridge
- High: Ridgefield
Source: Smart MLS. This data may not be complete. We recommend contacting the local school district to confirm school assignments for this home.
Get pre-qualified for a loan
At Zillow Home Loans, we can pre-qualify you in as little as 5 minutes with no impact to your credit score.An equal housing lender. NMLS #10287.
Sell with ease on Zillow
Get a Zillow Showcase℠ listing at no additional cost and you could sell for —faster.
$1,689,800
2% more+$33,796
With Zillow Showcase(estimated)$1,723,596
