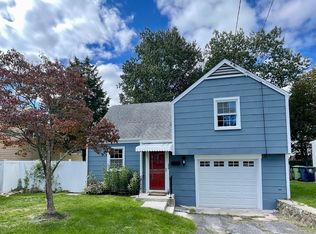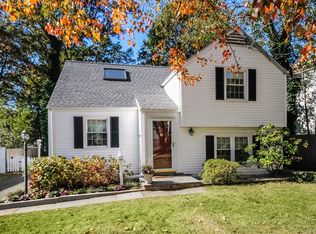Appreciate this refreshing contemporary and traditional mixed-style home with the warmth of a European flare, featuring an open floor feel, an expanded family room and sliders that take you out to a large patio flanked by gardens on all sides. A large grassy play place, enclosed with 6 ft fencing, creates a peaceful private oasis! Inside is a new kitchen that speaks chic with island and separate eat-in and family room w/fireplace... it has all the accoutrements. Only a 30-second walk to the train, this 3/4 bedroom home was recreated in 2016, taking it down to the studs and using all of the finest materials in insulation, plumbing and electrical. Look no further than your checkbook when you see the savings on your heating and cooling bill (details with agent). *Please note photos of the extensive construction project are displayed at the house.
This property is off market, which means it's not currently listed for sale or rent on Zillow. This may be different from what's available on other websites or public sources.

