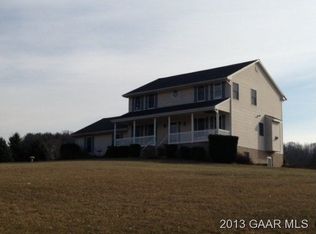Closed
$535,000
165 Hickory Hill Rd, Fishersville, VA 22939
3beds
2,497sqft
Single Family Residence
Built in 1990
1.14 Acres Lot
$553,700 Zestimate®
$214/sqft
$2,556 Estimated rent
Home value
$553,700
$515,000 - $598,000
$2,556/mo
Zestimate® history
Loading...
Owner options
Explore your selling options
What's special
OPEN HOUSE Sunday 4-27 from 2-4... BRICK home perched in HOT Hickory Hill area on over an acre of plush lawn! Offering over 2200 sq ft with a 2 car garage and partially unfinished basement, this home is ready for you to claim it and make it YOURS! SOLID. Quality built. You can feel the difference the minute you step in. Hardwood floors, brick fireplace (gas logs) and even a cozy sunroom to enjoy your days! Back to the good ole days floor plan when you had a den, family room AND a formal dining room. Primary Bedroom on the main level with 2 more large bedrooms & a bath upstairs. Lots of nooks and crannies, built- ins etc. Good stuff you don't see anymore. Full basement offering a rec room & unfinished too for fantastic storage! Instant equity among the "best addressed" around! Better hurry!
Zillow last checked: 8 hours ago
Listing updated: June 03, 2025 at 09:49am
Listed by:
CHARITY COX 540-294-5682,
LONG & FOSTER REAL ESTATE INC STAUNTON/WAYNESBORO
Bought with:
DANNY MORRIS, 0225113582
REAL ESTATE PLUS
Source: CAAR,MLS#: 663561 Originating MLS: Greater Augusta Association of Realtors Inc
Originating MLS: Greater Augusta Association of Realtors Inc
Facts & features
Interior
Bedrooms & bathrooms
- Bedrooms: 3
- Bathrooms: 3
- Full bathrooms: 2
- 1/2 bathrooms: 1
- Main level bathrooms: 2
- Main level bedrooms: 1
Primary bedroom
- Level: First
Bedroom
- Level: Second
Bedroom
- Level: Second
Primary bathroom
- Level: First
Bathroom
- Level: Second
Family room
- Level: First
Foyer
- Level: First
Half bath
- Level: First
Kitchen
- Level: First
Laundry
- Level: First
Living room
- Level: First
Other
- Level: Second
Recreation
- Level: Basement
Sunroom
- Level: First
Heating
- Heat Pump
Cooling
- Central Air
Appliances
- Included: Dishwasher, Electric Range, Disposal, Microwave, Refrigerator
- Laundry: Washer Hookup, Dryer Hookup
Features
- Primary Downstairs, Walk-In Closet(s), Entrance Foyer
- Flooring: Ceramic Tile, Hardwood
- Windows: Double Pane Windows, Insulated Windows, Tilt-In Windows
- Basement: Crawl Space,Interior Entry,Partial,Partially Finished,Unfinished
- Number of fireplaces: 1
- Fireplace features: One, Wood Burning
Interior area
- Total structure area: 3,773
- Total interior livable area: 2,497 sqft
- Finished area above ground: 2,255
- Finished area below ground: 242
Property
Parking
- Total spaces: 2
- Parking features: Asphalt, Attached, Electricity, Garage, Garage Door Opener, Off Street, Garage Faces Side
- Attached garage spaces: 2
Features
- Patio & porch: Front Porch, Porch
- Exterior features: Mature Trees/Landscape
- Has view: Yes
- View description: Mountain(s)
Lot
- Size: 1.14 Acres
- Features: Garden, Landscaped, Level
Details
- Additional structures: Gazebo, Shed(s)
- Parcel number: 76149E
- Zoning description: GA General Agricultural
Construction
Type & style
- Home type: SingleFamily
- Property subtype: Single Family Residence
Materials
- Brick, Stick Built
- Foundation: Block, Brick/Mortar
- Roof: Architectural,Composition,Shingle
Condition
- New construction: No
- Year built: 1990
Utilities & green energy
- Electric: Underground
- Sewer: Public Sewer
- Water: Public
- Utilities for property: Cable Available, Fiber Optic Available
Community & neighborhood
Security
- Security features: Dead Bolt(s), Smoke Detector(s)
Location
- Region: Fishersville
- Subdivision: NONE
Price history
| Date | Event | Price |
|---|---|---|
| 5/30/2025 | Sold | $535,000$214/sqft |
Source: | ||
| 4/29/2025 | Pending sale | $535,000$214/sqft |
Source: | ||
| 4/23/2025 | Listed for sale | $535,000$214/sqft |
Source: | ||
Public tax history
| Year | Property taxes | Tax assessment |
|---|---|---|
| 2025 | $2,647 +1.6% | $509,100 +1.6% |
| 2024 | $2,607 +19.1% | $501,300 +44.3% |
| 2023 | $2,189 | $347,500 |
Find assessor info on the county website
Neighborhood: 22939
Nearby schools
GreatSchools rating
- 4/10Wilson Elementary SchoolGrades: PK-5Distance: 3.5 mi
- 4/10Wilson Middle SchoolGrades: 6-8Distance: 3.4 mi
- 4/10Wilson Memorial High SchoolGrades: 9-12Distance: 3.4 mi
Schools provided by the listing agent
- Elementary: Wilson
- Middle: Wilson
- High: Wilson Memorial
Source: CAAR. This data may not be complete. We recommend contacting the local school district to confirm school assignments for this home.
Get pre-qualified for a loan
At Zillow Home Loans, we can pre-qualify you in as little as 5 minutes with no impact to your credit score.An equal housing lender. NMLS #10287.
Sell for more on Zillow
Get a Zillow Showcase℠ listing at no additional cost and you could sell for .
$553,700
2% more+$11,074
With Zillow Showcase(estimated)$564,774
