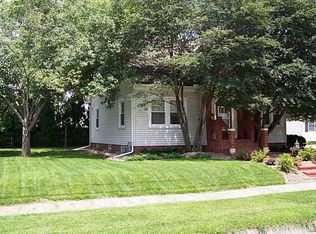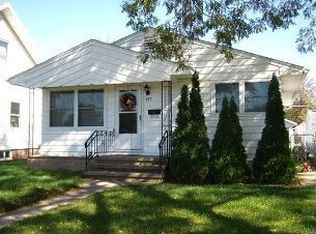Sold for $200,000 on 07/31/25
$200,000
165 Hayes St SW, Cedar Rapids, IA 52404
3beds
1,639sqft
Single Family Residence
Built in 1922
6,141.96 Square Feet Lot
$201,900 Zestimate®
$122/sqft
$1,766 Estimated rent
Home value
$201,900
$190,000 - $216,000
$1,766/mo
Zestimate® history
Loading...
Owner options
Explore your selling options
What's special
This charming 3-bedroom, 3-bath ranch offers space, updates, and a prime location! A unique en suite loft features a walk-in closet and full bath, providing a perfect private retreat. The home boasts brand-new windows (2024), new carpet upstairs and in the lower level, and new LVP flooring in the bathrooms, enclosed front porch, and 3-seasons room. The lower level now includes a new rec room, expanding your living space. Outside, enjoy a large 2-car detached garage and a fully fenced backyard with wood privacy fencing. Plus, you'll love the park and baseball field right across the street! With a new water heater and modern updates throughout, this home is move-in ready. Don't miss out—schedule your showing today!
Zillow last checked: 8 hours ago
Listing updated: July 31, 2025 at 10:06am
Listed by:
Jeremy Emmert 319-210-0630,
Realty87
Bought with:
Cal Ernst
Realty87
Source: CRAAR, CDRMLS,MLS#: 2504041 Originating MLS: Cedar Rapids Area Association Of Realtors
Originating MLS: Cedar Rapids Area Association Of Realtors
Facts & features
Interior
Bedrooms & bathrooms
- Bedrooms: 3
- Bathrooms: 3
- Full bathrooms: 3
Other
- Level: Second
Heating
- Forced Air, Gas
Cooling
- Central Air
Appliances
- Included: Dishwasher, Gas Water Heater, Microwave, Range, Refrigerator
Features
- Bath in Primary Bedroom, Upper Level Primary
- Basement: Full
Interior area
- Total interior livable area: 1,639 sqft
- Finished area above ground: 1,330
- Finished area below ground: 309
Property
Parking
- Total spaces: 2
- Parking features: Detached, Garage, Guest, On Street, Garage Door Opener
- Garage spaces: 2
- Has uncovered spaces: Yes
Features
- Levels: One
- Stories: 1
- Patio & porch: Patio
- Exterior features: Fence
Lot
- Size: 6,141 sqft
- Dimensions: 40 x 154
Details
- Parcel number: 143310901400000
Construction
Type & style
- Home type: SingleFamily
- Architectural style: Ranch
- Property subtype: Single Family Residence
Materials
- Aluminum Siding, Frame
Condition
- New construction: No
- Year built: 1922
Utilities & green energy
- Sewer: Public Sewer
- Water: Public
- Utilities for property: Cable Connected
Community & neighborhood
Location
- Region: Cedar Rapids
Price history
| Date | Event | Price |
|---|---|---|
| 7/31/2025 | Sold | $200,000-2.4%$122/sqft |
Source: | ||
| 6/30/2025 | Pending sale | $205,000$125/sqft |
Source: | ||
| 6/30/2025 | Listed for sale | $205,000$125/sqft |
Source: | ||
| 6/30/2025 | Listing removed | $205,000$125/sqft |
Source: | ||
| 6/10/2025 | Pending sale | $205,000$125/sqft |
Source: | ||
Public tax history
| Year | Property taxes | Tax assessment |
|---|---|---|
| 2024 | $2,704 -47.1% | $137,000 +3.2% |
| 2023 | $5,115 +34.2% | $132,700 +11.4% |
| 2022 | $3,810 +48.8% | $119,100 +5.1% |
Find assessor info on the county website
Neighborhood: 52404
Nearby schools
GreatSchools rating
- 2/10Wilson Elementary SchoolGrades: K-5Distance: 0.7 mi
- 2/10Wilson Middle SchoolGrades: 6-8Distance: 0.5 mi
- 1/10Thomas Jefferson High SchoolGrades: 9-12Distance: 2.1 mi
Schools provided by the listing agent
- Elementary: Grant
- Middle: Wilson
- High: Jefferson
Source: CRAAR, CDRMLS. This data may not be complete. We recommend contacting the local school district to confirm school assignments for this home.

Get pre-qualified for a loan
At Zillow Home Loans, we can pre-qualify you in as little as 5 minutes with no impact to your credit score.An equal housing lender. NMLS #10287.
Sell for more on Zillow
Get a free Zillow Showcase℠ listing and you could sell for .
$201,900
2% more+ $4,038
With Zillow Showcase(estimated)
$205,938
