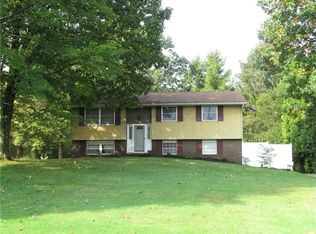Sold for $328,300 on 10/23/24
$328,300
165 Harshaville Rd, Clinton, PA 15026
4beds
--sqft
Single Family Residence
Built in 1973
0.95 Acres Lot
$343,800 Zestimate®
$--/sqft
$1,407 Estimated rent
Home value
$343,800
$292,000 - $406,000
$1,407/mo
Zestimate® history
Loading...
Owner options
Explore your selling options
What's special
Looking for a home that is absolutely READY? Fantastic ranch home in a private setting with beautiful updates and care. Let's start on the main level of the home. Eat in modernized kitchen open to the livingroom. Leather granite counter tops, SS appliances,propane stove. Flooring is Life Proof a super high grade laminate. Hardwood flooring in the bedrooms. Beautiful main bathroom. Walk out from kitchen/dining area to a covered deck with composite flooring. Walk down stairs from the deck to a 60x32 heated in ground pool,3' to 6’ deep with custom designed concrete surface and sitting area. All vinyl fencing surrounds the pool for privacy. Master Bedroom is in the basement level with slider door to pool area. Also features a large master bath and closet. Game room/family room features a brick woodburning fireplace. Detx 2 car garage 28x26 with 9' doors and epoxy flooring, wood stove, water,electric. Concrete driveway. Other updates roof 2017,pool 2021,furnace & A/C 6 yrs old
Zillow last checked: 8 hours ago
Listing updated: October 23, 2024 at 12:33pm
Listed by:
Betty Patterson 412-262-5500,
HOWARD HANNA REAL ESTATE SERVICES
Bought with:
Gina Cuccaro
BERKSHIRE HATHAWAY THE PREFERRED REALTY
Source: WPMLS,MLS#: 1670910 Originating MLS: West Penn Multi-List
Originating MLS: West Penn Multi-List
Facts & features
Interior
Bedrooms & bathrooms
- Bedrooms: 4
- Bathrooms: 2
- Full bathrooms: 2
Primary bedroom
- Level: Lower
- Dimensions: 17x11
Bedroom 2
- Level: Main
- Dimensions: 13x9
Bedroom 3
- Level: Main
- Dimensions: 12x11
Bedroom 4
- Level: Main
- Dimensions: 11x10
Dining room
- Level: Main
- Dimensions: x13
Family room
- Level: Lower
- Dimensions: 22x16
Kitchen
- Level: Main
- Dimensions: 19x
Laundry
- Level: Lower
- Dimensions: 13x11
Living room
- Level: Main
- Dimensions: 17x14
Heating
- Forced Air, Propane
Cooling
- Central Air
Features
- Flooring: Hardwood, Other
- Basement: Finished,Walk-Out Access
- Number of fireplaces: 1
- Fireplace features: Wood Burning
Property
Parking
- Total spaces: 2
- Parking features: Detached, Garage, Garage Door Opener
- Has garage: Yes
Features
- Levels: One
- Stories: 1
- Pool features: Pool
Lot
- Size: 0.95 Acres
- Dimensions: 0.95
Details
- Parcel number: 630030324000
Construction
Type & style
- Home type: SingleFamily
- Architectural style: Contemporary,Ranch
- Property subtype: Single Family Residence
Materials
- Brick, Vinyl Siding
- Roof: Asphalt
Condition
- Resale
- Year built: 1973
Utilities & green energy
- Sewer: Septic Tank
- Water: Well
Community & neighborhood
Location
- Region: Clinton
Price history
| Date | Event | Price |
|---|---|---|
| 10/23/2024 | Sold | $328,300-0.5% |
Source: | ||
| 9/20/2024 | Contingent | $330,000 |
Source: | ||
| 9/10/2024 | Listed for sale | $330,000+103.1% |
Source: | ||
| 3/23/2012 | Sold | $162,500-4.4% |
Source: | ||
| 2/4/2012 | Price change | $169,900-2.9% |
Source: Howard Hanna - West Suburban #895559 Report a problem | ||
Public tax history
| Year | Property taxes | Tax assessment |
|---|---|---|
| 2023 | $2,894 +2.8% | $30,500 |
| 2022 | $2,815 | $30,500 |
| 2021 | $2,815 +3% | $30,500 |
Find assessor info on the county website
Neighborhood: 15026
Nearby schools
GreatSchools rating
- 7/10South Side El SchoolGrades: PK-5Distance: 1.8 mi
- 6/10South Side Middle SchoolGrades: 6-8Distance: 1.7 mi
- 8/10South Side High SchoolGrades: 9-12Distance: 1.7 mi
Schools provided by the listing agent
- District: Southside Area
Source: WPMLS. This data may not be complete. We recommend contacting the local school district to confirm school assignments for this home.

Get pre-qualified for a loan
At Zillow Home Loans, we can pre-qualify you in as little as 5 minutes with no impact to your credit score.An equal housing lender. NMLS #10287.
