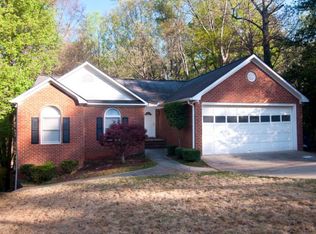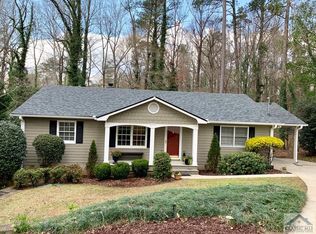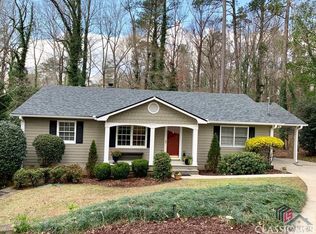Don't miss this Recently Remodeled Charmer in Beechwood! This cute cottage home has an open floor plan with extensively remodeled kitchen that features upgraded cabinetry, quartz countertops, and marble backsplash as well as a huge island with sink and plenty of pantry space. The kitchen is open to the Dining Room and Family Room. On the main level, the spacious Master features French doors that lead to the deck and a nice walk-in closet. The Master Bath has an updated double sink vanity. There are two secondary bedrooms on this level that share a bath. The daylight basement of the home includes a large entertaining space with wetbar that opens to a spacious deck. There's an office nook as well. The 4th bedroom is on this level with 4 windows for lots of natural light. The Basement is finished off with a full bath and a huge laundry room, large enough to accommodate a separate refrigerator. This home features many updates, including new lighting. In addition to the charm of the interior, this home has a double back deck with screened porch and private sodded backyard. Enjoy entertaining out back or just the peace of quiet of the greenspace. Don't miss out on this wonderful home in one of Athens' most convenient locations!
This property is off market, which means it's not currently listed for sale or rent on Zillow. This may be different from what's available on other websites or public sources.


