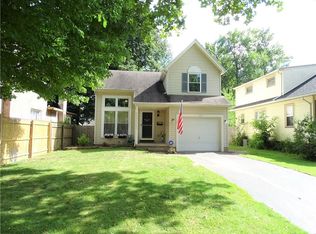Closed
$210,000
165 Hager Rd, Rochester, NY 14616
5beds
1,844sqft
Single Family Residence
Built in 1927
8,616.17 Square Feet Lot
$-- Zestimate®
$114/sqft
$3,182 Estimated rent
Home value
Not available
Estimated sales range
Not available
$3,182/mo
Zestimate® history
Loading...
Owner options
Explore your selling options
What's special
Welcome to 165 Hager Road. This lovingly maintained five bedroom, two full and two half bathroom home has all the space you need and more. You will find many updates have been done including new carpet and freshly painted walls in some bedrooms, some newer thermal windows, and newer hot water tank. This provides you the opportunity to put your finishing touches on it. Fantastic location, close to shopping, restaurants and more. Do not pass this beauty up. Delayed negotiations July 17, 2024 at 12pm.
Zillow last checked: 8 hours ago
Listing updated: September 25, 2024 at 01:52pm
Listed by:
Robert Piazza Palotto Robert@HighFallsSIR.com,
High Falls Sotheby's International
Bought with:
Camelia Phongsa, 10401310871
Keller Williams Realty Greater Rochester
Source: NYSAMLSs,MLS#: R1539841 Originating MLS: Rochester
Originating MLS: Rochester
Facts & features
Interior
Bedrooms & bathrooms
- Bedrooms: 5
- Bathrooms: 4
- Full bathrooms: 2
- 1/2 bathrooms: 2
- Main level bathrooms: 2
- Main level bedrooms: 1
Heating
- Gas, Baseboard, Forced Air
Cooling
- Attic Fan, Central Air
Appliances
- Included: Dryer, Dishwasher, Exhaust Fan, Gas Oven, Gas Range, Gas Water Heater, Refrigerator, Range Hood, Washer
- Laundry: In Basement
Features
- Breakfast Bar, Ceiling Fan(s), Central Vacuum, Entrance Foyer, Eat-in Kitchen, Separate/Formal Living Room, Kitchen/Family Room Combo, Pantry, Sliding Glass Door(s), Bedroom on Main Level, Bath in Primary Bedroom, Programmable Thermostat
- Flooring: Carpet, Ceramic Tile, Hardwood, Varies, Vinyl
- Doors: Sliding Doors
- Basement: Full,Partially Finished,Sump Pump
- Number of fireplaces: 1
Interior area
- Total structure area: 1,844
- Total interior livable area: 1,844 sqft
Property
Parking
- Total spaces: 2.5
- Parking features: Detached, Electricity, Garage, Heated Garage, Storage, Workshop in Garage, Driveway
- Garage spaces: 2.5
Features
- Patio & porch: Deck, Enclosed, Porch
- Exterior features: Blacktop Driveway, Deck, Fully Fenced
- Fencing: Full
Lot
- Size: 8,616 sqft
- Dimensions: 73 x 118
- Features: Residential Lot
Details
- Additional structures: Shed(s), Storage
- Parcel number: 2628000606300001014000
- Special conditions: Standard
Construction
Type & style
- Home type: SingleFamily
- Architectural style: Colonial
- Property subtype: Single Family Residence
Materials
- Vinyl Siding, Copper Plumbing
- Foundation: Block
- Roof: Asphalt
Condition
- Resale
- Year built: 1927
Utilities & green energy
- Electric: Circuit Breakers
- Sewer: Connected
- Water: Connected, Public
- Utilities for property: Sewer Connected, Water Connected
Community & neighborhood
Security
- Security features: Security System Owned
Location
- Region: Rochester
- Subdivision: Dewey Ave Map
Other
Other facts
- Listing terms: Cash,Conventional,FHA,VA Loan
Price history
| Date | Event | Price |
|---|---|---|
| 8/16/2024 | Sold | $210,000+10.6%$114/sqft |
Source: | ||
| 6/25/2024 | Pending sale | $189,900$103/sqft |
Source: | ||
| 6/10/2024 | Listed for sale | $189,900+206.3%$103/sqft |
Source: | ||
| 6/26/2013 | Sold | $62,000-17.3%$34/sqft |
Source: | ||
| 7/7/2012 | Listed for sale | $75,000$41/sqft |
Source: Apple Valley Realty #R187588 Report a problem | ||
Public tax history
| Year | Property taxes | Tax assessment |
|---|---|---|
| 2024 | -- | $127,800 |
| 2023 | -- | $127,800 +14.1% |
| 2022 | -- | $112,000 |
Find assessor info on the county website
Neighborhood: 14616
Nearby schools
GreatSchools rating
- 5/10Longridge SchoolGrades: K-5Distance: 0.4 mi
- 3/10Olympia High SchoolGrades: 6-12Distance: 1.3 mi
Schools provided by the listing agent
- District: Greece
Source: NYSAMLSs. This data may not be complete. We recommend contacting the local school district to confirm school assignments for this home.
