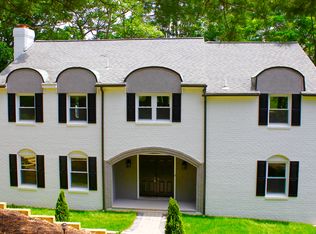Sold for $950,000
Street View
$950,000
165 Gulph Hills Rd, Wayne, PA 19087
3beds
3,381sqft
SingleFamily
Built in 1989
0.46 Acres Lot
$1,059,500 Zestimate®
$281/sqft
$4,828 Estimated rent
Home value
$1,059,500
$996,000 - $1.12M
$4,828/mo
Zestimate® history
Loading...
Owner options
Explore your selling options
What's special
This sleek, contemporary home features lovely views, lots of natural light, floor-to-ceiling windows, and brand-new exterior. Designed by architect Eric A. Chung, Principal at Kling-Lindquist, for his personal residence, this home is one-of-a-kind with a dramatic and sophisticated style. Upon entering into the two-story foyer, you will immediately appreciate the abundance of natural light that continues throughout the home. The open concept main living area is stylish and inviting. The living room with fireplace flows into the dining room with two-story ceiling. Soaring windows offer magnificent elevated views of the wooded property. Plentiful cabinets and high-end appliances in the kitchen make cooking a delight, and a large floor-to-ceiling window in the breakfast nook will be your favorite spot for a morning coffee. Also on the main level you will find a home office with extensive built-ins, a laundry room, full bathroom, and access to the three-car attached garage. The main bedroom suite comprises the second level and features a luxurious bathroom with a walk-in shower and a large sitting room with built-ins. There are two additional bedrooms and a full bathroom on the lower level. Ideal for a multi-generational arrangement, the lower level also features a sunny family room with a kitchenette. With its retreat-like setting and amazing views, you might forget how ideal the home's location is: close to the towns of Bryn Mawr and Wayne, with shops, restaurants, and regional rail. You also are just minutes away from King of Prussia Mall, Stoneleigh natural garden, Chanticleer, Willows, Radnor Trail, Savona restaurant and many top Main Line universities and golf clubs. Complete stucco remediation and replacement completed by Yost Construction in Spring 2023. 2023-08-21
Facts & features
Interior
Bedrooms & bathrooms
- Bedrooms: 3
- Bathrooms: 3
- Full bathrooms: 3
Heating
- Forced air, Gas
Cooling
- Central
Features
- Has fireplace: Yes
Interior area
- Total interior livable area: 3,381 sqft
Property
Parking
- Total spaces: 3
- Parking features: Garage - Attached
Features
- Exterior features: Stucco
Lot
- Size: 0.46 Acres
Details
- Parcel number: 580008673008
Construction
Type & style
- Home type: SingleFamily
- Architectural style: Contemporary
Condition
- Year built: 1989
Community & neighborhood
Location
- Region: Wayne
Price history
| Date | Event | Price |
|---|---|---|
| 9/20/2023 | Sold | $950,000-2.6%$281/sqft |
Source: Public Record Report a problem | ||
| 7/27/2023 | Pending sale | $975,000$288/sqft |
Source: Berkshire Hathaway HomeServices Fox & Roach, REALTORS #PAMC2075564 Report a problem | ||
| 7/27/2023 | Contingent | $975,000$288/sqft |
Source: | ||
| 7/21/2023 | Price change | $975,000-2%$288/sqft |
Source: | ||
| 6/23/2023 | Listed for sale | $995,000$294/sqft |
Source: | ||
Public tax history
| Year | Property taxes | Tax assessment |
|---|---|---|
| 2025 | $10,748 +6.9% | $332,160 |
| 2024 | $10,054 | $332,160 |
| 2023 | $10,054 +6.4% | $332,160 |
Find assessor info on the county website
Neighborhood: 19087
Nearby schools
GreatSchools rating
- 6/10Roberts El SchoolGrades: K-4Distance: 2.4 mi
- 5/10Upper Merion Middle SchoolGrades: 5-8Distance: 3.2 mi
- 6/10Upper Merion High SchoolGrades: 9-12Distance: 3.1 mi
Get a cash offer in 3 minutes
Find out how much your home could sell for in as little as 3 minutes with a no-obligation cash offer.
Estimated market value$1,059,500
Get a cash offer in 3 minutes
Find out how much your home could sell for in as little as 3 minutes with a no-obligation cash offer.
Estimated market value
$1,059,500
