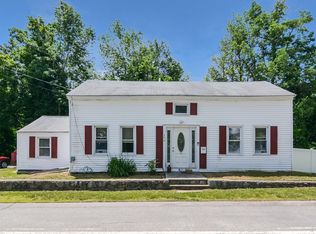Terrific opportunity to own this cute & cozy ranch in the desirable town of Paxton! Enter the sun filled living room which boasts gleaming hardwood floors, plenty of natural light & flows into the dining area! Spacious cabinet packed kitchen offers ample countertop space, a breakfast bar & access to the back yard - making it easy to entertain indoors or out! Down the hall you'll find an oversized master bedroom offering a cathedral ceiling w/ ceiling fan & en suite bath! 2 add'l bedrooms & a full bath completes the package! Love to watch beautiful sunrises & sunsets? Your backyard overlooks an open field with almost an acre of land! Exterior also offers a 2 car detached garage & a paved driveway for off-street parking! See this today - you won't be disappointed!
This property is off market, which means it's not currently listed for sale or rent on Zillow. This may be different from what's available on other websites or public sources.
