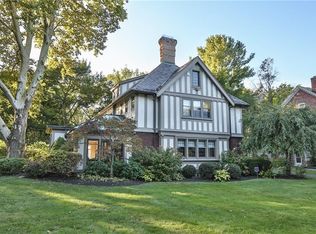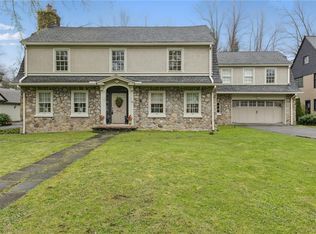Closed
$995,000
165 Grosvenor Rd, Rochester, NY 14610
4beds
4,064sqft
Single Family Residence
Built in 1923
0.33 Acres Lot
$1,094,800 Zestimate®
$245/sqft
$3,921 Estimated rent
Home value
$1,094,800
$1.02M - $1.19M
$3,921/mo
Zestimate® history
Loading...
Owner options
Explore your selling options
What's special
The perfect picture of elegance! This 4/5 Bedroom, 3.5 Bath Tudor with an “Arts & Crafts” spirit lies within the walls of 165 Grosvenor Rd in the highly desirable Houston Barnard neighborhood! Impeccably upgraded by its current owners (only the 3rd owners), this home will captivate even the most discerning buyer. Built in 1923, this Ward Wellington Ward-designed home is the definition of enchanting! The stone front, leaded glass windows, & original etched house-built date welcome you upon entering the arched wooden front door. Inside there are a bevy of incredibly preserved original details inc. a light & bright sun porch feat. ornamental tile w/zodiac inlays & Zenitherm walls; Coat of arms plaques adorn the beautifully preserved trim; rich, dark stained oak paneling throughout! Couple that w/amazing modern amenities: Custom cook’s kitchen w/hi-end appliances, tastefully remodeled baths, family rm addition w/NEW 2+ car attached garage, & wine rm in the lower level! NEWER: Roof ('19), AC/Heat/H2O ('14-15) and more! Step outside & relax on the expansive stone patio w/lushly manicured gardens & incredible Koi Pond - your own utopia! 165 Grosvenor is ready for you!
Zillow last checked: 8 hours ago
Listing updated: May 15, 2024 at 04:31am
Listed by:
Amy L. Petrone 585-218-6850,
RE/MAX Realty Group
Bought with:
Jacquelyn D. Cannan, 30CA0856656
Hunt Real Estate ERA/Columbus
Source: NYSAMLSs,MLS#: R1525378 Originating MLS: Rochester
Originating MLS: Rochester
Facts & features
Interior
Bedrooms & bathrooms
- Bedrooms: 4
- Bathrooms: 4
- Full bathrooms: 3
- 1/2 bathrooms: 1
- Main level bathrooms: 1
Heating
- Ductless, Electric, Gas, Zoned, Baseboard, Forced Air
Cooling
- Ductless, Zoned, Attic Fan, Central Air
Appliances
- Included: Dryer, Dishwasher, Exhaust Fan, Disposal, Gas Oven, Gas Range, Gas Water Heater, Microwave, Refrigerator, Range Hood, Washer
- Laundry: In Basement, Upper Level
Features
- Breakfast Bar, Breakfast Area, Ceiling Fan(s), Den, Separate/Formal Dining Room, Entrance Foyer, Eat-in Kitchen, Separate/Formal Living Room, Granite Counters, Home Office, Kitchen Island, Pantry, Natural Woodwork, Window Treatments, Bath in Primary Bedroom, Programmable Thermostat
- Flooring: Hardwood, Tile, Varies
- Windows: Drapes, Leaded Glass, Storm Window(s), Wood Frames
- Basement: Full,Partially Finished,Sump Pump
- Number of fireplaces: 3
Interior area
- Total structure area: 4,064
- Total interior livable area: 4,064 sqft
Property
Parking
- Total spaces: 2.5
- Parking features: Attached, Garage, Driveway, Garage Door Opener
- Attached garage spaces: 2.5
Features
- Patio & porch: Enclosed, Patio, Porch
- Exterior features: Blacktop Driveway, Fence, Sprinkler/Irrigation, Patio
- Fencing: Partial
Lot
- Size: 0.33 Acres
- Dimensions: 90 x 160
- Features: Near Public Transit, Residential Lot
Details
- Parcel number: 2620001221900001009000
- Special conditions: Standard
Construction
Type & style
- Home type: SingleFamily
- Architectural style: Colonial,Tudor
- Property subtype: Single Family Residence
Materials
- Stone, Stucco, Copper Plumbing
- Foundation: Block
- Roof: Asphalt
Condition
- Resale
- Year built: 1923
Utilities & green energy
- Electric: Circuit Breakers
- Sewer: Connected
- Water: Connected, Public
- Utilities for property: Cable Available, Sewer Connected, Water Connected
Community & neighborhood
Security
- Security features: Security System Owned
Location
- Region: Rochester
- Subdivision: Houston Barnard
Other
Other facts
- Listing terms: Cash,Conventional
Price history
| Date | Event | Price |
|---|---|---|
| 5/13/2024 | Sold | $995,000-9.1%$245/sqft |
Source: | ||
| 4/4/2024 | Pending sale | $1,095,000$269/sqft |
Source: | ||
| 3/29/2024 | Contingent | $1,095,000$269/sqft |
Source: | ||
| 3/19/2024 | Listed for sale | $1,095,000+119.2%$269/sqft |
Source: | ||
| 6/20/2014 | Sold | $499,490$123/sqft |
Source: | ||
Public tax history
| Year | Property taxes | Tax assessment |
|---|---|---|
| 2024 | -- | $611,900 |
| 2023 | -- | $611,900 |
| 2022 | -- | $611,900 |
Find assessor info on the county website
Neighborhood: 14610
Nearby schools
GreatSchools rating
- NACouncil Rock Primary SchoolGrades: K-2Distance: 0.5 mi
- 7/10Twelve Corners Middle SchoolGrades: 6-8Distance: 1.2 mi
- 8/10Brighton High SchoolGrades: 9-12Distance: 1.4 mi
Schools provided by the listing agent
- Middle: Twelve Corners Middle
- High: Brighton High
- District: Brighton
Source: NYSAMLSs. This data may not be complete. We recommend contacting the local school district to confirm school assignments for this home.

