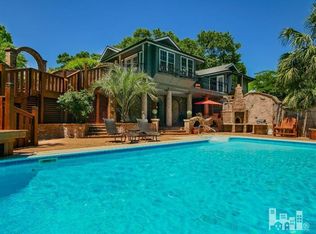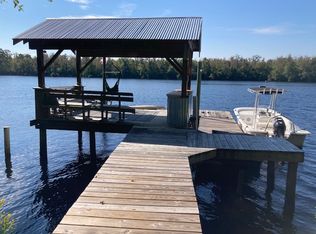NE CAPE FEAR RIVER WATERFRONT HOME. 3BR/2BA WITH WALK-IN CLOSETS. OPEN FLOOR PLAN, SUNROOM, HARDWOOD FLOORS AND CERAMIC TILE. LARGE EAT-IN KITCHEN, PRIVATE PIER LEADING TO FLOATING DOCK AND SCREENED IN GAZEBO. FLOATING DOCK ACCOMODATES TWO 30' BOATS. ELECTRICITY AND WATER AVAILABLE. COMMUNITY BOAT RAMP
This property is off market, which means it's not currently listed for sale or rent on Zillow. This may be different from what's available on other websites or public sources.

