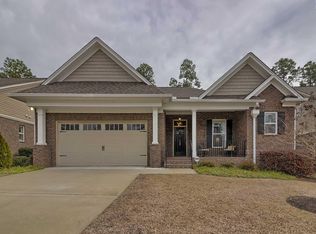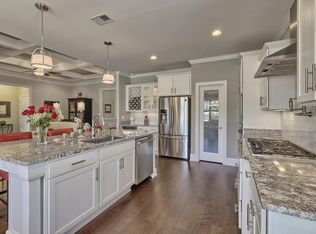The Executive Construction Homes floor plan Hazeltine! This home feature true craftsman style trim package, central vacuum, tankless water heater, blinds, customs shelving all closets and free exterior Maintenance with HOA. Large 5" plank flooring in foyer, kitchen and living room. Kitchen features over-sized island with sitting area and sink, BOSH SS appliances, 5 burner gas range. Living room features vaulted ceilings, fireplace with mantel. Master suite on main with vaulted ceilings, dual vanity, large tile shower. 2-10 Home Warranty. Builder to pay members club dues for one year and the in
This property is off market, which means it's not currently listed for sale or rent on Zillow. This may be different from what's available on other websites or public sources.

