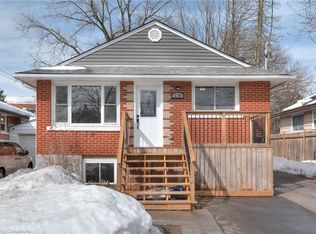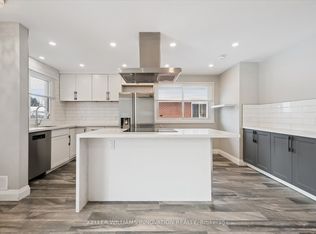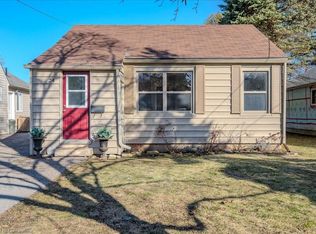Sold for $597,000
C$597,000
165 Glen Rd, Kitchener, ON N2M 3G3
3beds
816sqft
Single Family Residence, Residential
Built in 1954
4,800 Square Feet Lot
$-- Zestimate®
C$732/sqft
C$2,472 Estimated rent
Home value
Not available
Estimated sales range
Not available
$2,472/mo
Loading...
Owner options
Explore your selling options
What's special
Forest Hill Handsome, Humble, Solid, and Stout All-Brick 1207 sqft Bungalow in quiet, tree-lined, established neighborhood close to St. Mary's Hospital and the expressway! 3 main-level bedrooms and a 4-piece primary bathroom, a large living room, and a bright eat-in kitchen complete the main level. Extended multi-vehicle asphalt driveway leads to a deep and private rear lot, and a bonus storage shed (Added bonus 150 sqft plywood floored Attic storage area accessed by fold-down ladder). A separate side entrance to the home offers duplex potential, a headstart with a fully finished basement and 3-piece bathroom, and the conversion option of the Rec room and Hobby Room into two additional bedrooms. A welcoming, warm, well-maintained residence, central to all amenities, at entry-level starter home pricing! Make your Move!
Zillow last checked: 8 hours ago
Listing updated: August 21, 2025 at 12:34am
Listed by:
Peter Lawrence Finlay Buchanan, Salesperson,
2 Percent Realty
Source: ITSO,MLS®#: 40716575Originating MLS®#: Cornerstone Association of REALTORS®
Facts & features
Interior
Bedrooms & bathrooms
- Bedrooms: 3
- Bathrooms: 2
- Full bathrooms: 2
- Main level bathrooms: 1
- Main level bedrooms: 3
Other
- Description: wall to wall closet
- Level: Main
Bedroom
- Level: Main
Bedroom
- Level: Main
Bathroom
- Features: 3-Piece
- Level: Main
Bathroom
- Features: 3-Piece
- Level: Basement
Other
- Description: 150 sqft bonus Attic storage area plywood flooring fold down ladder access
- Level: Main
Eat in kitchen
- Description: roughed in dishwasher area
- Level: Main
Laundry
- Level: Basement
Living room
- Level: Main
Office
- Description: add closet possible 5th bedroom
- Level: Basement
Recreation room
- Description: closeted possible 4th bedroom
- Level: Basement
Workshop
- Level: Basement
Heating
- Forced Air, Natural Gas
Cooling
- Central Air
Appliances
- Included: Water Softener, Built-in Microwave, Dryer, Range Hood, Refrigerator, Washer
- Laundry: In Basement, In-Suite
Features
- Water Meter
- Windows: Window Coverings
- Basement: Development Potential,Full,Partially Finished
- Has fireplace: No
Interior area
- Total structure area: 1,207
- Total interior livable area: 816 sqft
- Finished area above ground: 816
- Finished area below ground: 391
Property
Parking
- Total spaces: 4
- Parking features: Asphalt, Tandem, Private Drive Single Wide, Guest
- Uncovered spaces: 4
Accessibility
- Accessibility features: Accessible Public Transit Nearby, Parking
Features
- Patio & porch: Patio
- Frontage type: South
- Frontage length: 40.00
Lot
- Size: 4,800 sqft
- Dimensions: 40 x 120
- Features: Urban, Rectangular, Highway Access, Hospital, Landscaped, Major Highway, Open Spaces, Public Transit, Quiet Area, School Bus Route, Schools, Shopping Nearby, Trails
- Topography: Flat
Details
- Additional structures: Shed(s)
- Parcel number: 224860126
- Zoning: R2A
- Other equipment: TV Tower/Antenna
Construction
Type & style
- Home type: SingleFamily
- Architectural style: Bungalow
- Property subtype: Single Family Residence, Residential
Materials
- Brick, Wood Siding
- Foundation: Concrete Block
- Roof: Asphalt Shing
Condition
- 51-99 Years
- New construction: No
- Year built: 1954
Utilities & green energy
- Sewer: Sewer (Municipal)
- Water: Municipal
- Utilities for property: Garbage/Sanitary Collection, Natural Gas Connected, Recycling Pickup, Street Lights
Community & neighborhood
Security
- Security features: Carbon Monoxide Detector, Smoke Detector, Carbon Monoxide Detector(s), Smoke Detector(s)
Location
- Region: Kitchener
Price history
| Date | Event | Price |
|---|---|---|
| 5/28/2025 | Sold | C$597,000C$732/sqft |
Source: ITSO #40716575 Report a problem | ||
Public tax history
Tax history is unavailable.
Neighborhood: Southdale
Nearby schools
GreatSchools rating
No schools nearby
We couldn't find any schools near this home.


