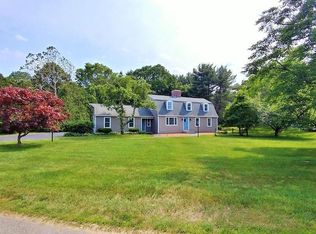Escape to the not-so-distant countryside in Stow. Enjoy this wonderful blend of (1890) Victorian charm, with its modern additions that features over 4000 sq ft of living area on a private 2 acres with 2 storage sheds and abutting Butternut Farm Golf Course. There's plenty of separate space for the extended family or friends and lots of parking in this special "Apple Country" neighborhood. Opportunities for horses or to dabble in a big victory garden. Easy access to Stow shopping, town facilities and Routes 117, 62, and 495. New roof, decks and porches added this fall, just bring your decorating ideas!
This property is off market, which means it's not currently listed for sale or rent on Zillow. This may be different from what's available on other websites or public sources.
