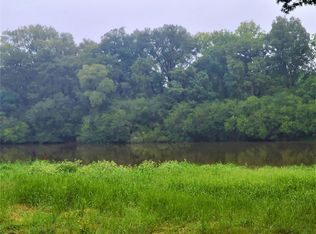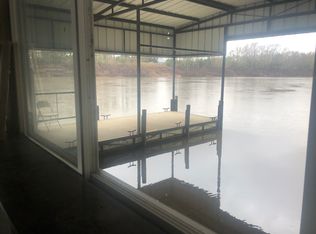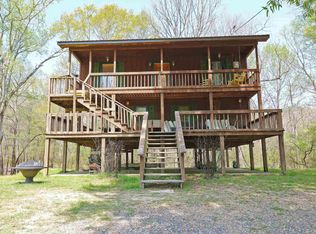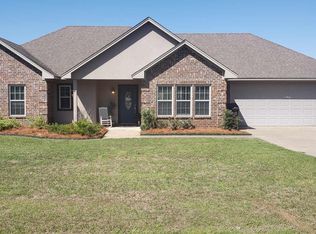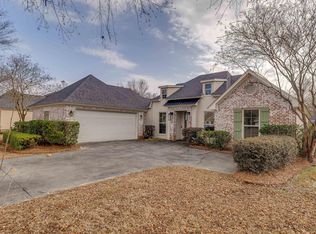RIVERFRONT LUXURY RETREAT – YOUR PRIVATE ESCAPE AWAITS Escape to your own private oasis with this beautifully updated multi-level riverfront cabin! Nestled right at the water’s edge, this 3-bedroom, 2-bath getaway offers the perfect blend of peace, privacy, and upscale comfort. Step inside to find two spacious living areas, ideal for entertaining or relaxing after a day on the river. Designed with intention and elegance, every detail of this home creates a serene, sophisticated environment that feels like a permanent vacation. Outside, soak in the natural beauty from the expansive wrap-around porch, or unwind on one of the cozy porch swings—strategically placed on every level for the best views and vibes. Whether you’re fishing, kayaking, or simply taking in the tranquil water views, this is river life at its finest. Just minutes from town and major highways, you’ll feel a world away without ever being too far from what you need. This is more than just a cabin—it’s a lifestyle. A place where memories are made, and time slows down.
For sale
$369,000
165 Garland Rd, Sterlington, LA 71280
3beds
1,533sqft
Est.:
Site Build, Residential
Built in ----
-- sqft lot
$-- Zestimate®
$241/sqft
$500/mo HOA
What's special
Tranquil water viewsRiverfront cabinCozy porch swingsExpansive wrap-around porchSerene sophisticated environment
- 262 days |
- 71 |
- 0 |
Zillow last checked: 8 hours ago
Listing updated: December 30, 2025 at 08:27am
Listed by:
Julie Hansen,
DB Real Estate
Source: NELAR,MLS#: 214216
Tour with a local agent
Facts & features
Interior
Bedrooms & bathrooms
- Bedrooms: 3
- Bathrooms: 2
- Full bathrooms: 2
Primary bedroom
- Description: Floor: Carpet
- Level: Second
- Area: 225
Bedroom
- Description: Floor: Wood
- Level: Third
- Area: 225
Bedroom 1
- Description: Floor: Wood Other
- Level: First
- Area: 300
Kitchen
- Description: Floor: Wood
- Level: Second
- Area: 120
Heating
- Electric, Central
Cooling
- Central Air, Electric
Appliances
- Included: Dishwasher, Refrigerator, Washer, Dryer, Electric Range, Electric Water Heater
Features
- Ceiling Fan(s), Wireless Internet, Other
- Windows: Other, Some Stay, Negotiable
- Number of fireplaces: 1
- Fireplace features: One, Free Standing, Living Room
Interior area
- Total structure area: 2,950
- Total interior livable area: 1,533 sqft
Property
Parking
- Total spaces: 3
- Parking features: Garage
- Garage spaces: 3
Features
- Levels: Multi/Split,Multi Level
- Patio & porch: Porch Open, Porch Covered, Breezeway
- Fencing: None
- On waterfront: Yes
- Waterfront features: River Front, Waterfront
Lot
- Features: Irregular Lot
Details
- Parcel number: multiple
Construction
Type & style
- Home type: SingleFamily
- Architectural style: Other
- Property subtype: Site Build, Residential
Materials
- Other
- Foundation: Other, Pillar/Post/Pier
- Roof: Metal
Utilities & green energy
- Electric: Electric Company: Entergy
- Gas: Other, Gas Company: Butane/Propane, Other
- Sewer: Septic Tank
- Water: Well Shared, Electric Company: Other
Community & HOA
Community
- Subdivision: Other
HOA
- Has HOA: Yes
- Amenities included: Other
- Services included: Water, Other
- HOA fee: $500 monthly
Location
- Region: Sterlington
Financial & listing details
- Price per square foot: $241/sqft
- Tax assessed value: $11,100
- Annual tax amount: $708
- Date on market: 4/14/2025
- Road surface type: Unimproved
Estimated market value
Not available
Estimated sales range
Not available
$1,225/mo
Price history
Price history
| Date | Event | Price |
|---|---|---|
| 12/16/2025 | Listed for sale | $369,000$241/sqft |
Source: | ||
| 7/29/2025 | Listing removed | $369,000$241/sqft |
Source: | ||
| 4/14/2025 | Listed for sale | $369,000$241/sqft |
Source: | ||
Public tax history
Public tax history
| Year | Property taxes | Tax assessment |
|---|---|---|
| 2013 | $708 +0.7% | $11,100 |
| 2012 | $703 +43.8% | $11,100 +30.1% |
| 2011 | $489 -10.2% | $8,530 |
Find assessor info on the county website
BuyAbility℠ payment
Est. payment
$2,506/mo
Principal & interest
$1751
HOA Fees
$500
Other costs
$255
Climate risks
Neighborhood: 71280
Nearby schools
GreatSchools rating
- 5/10Farmerville Elementary SchoolGrades: PK-5Distance: 17.8 mi
- 4/10Union Parish High SchoolGrades: 6-12Distance: 18.6 mi
- Loading
- Loading
