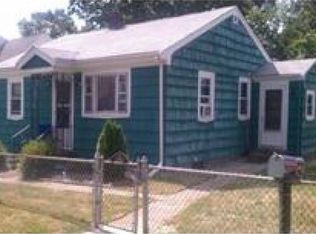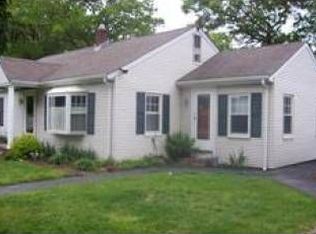Sold for $526,000
$526,000
165 Frost St, Fall River, MA 02721
3beds
1,617sqft
Single Family Residence
Built in 2007
8,459 Square Feet Lot
$560,400 Zestimate®
$325/sqft
$2,919 Estimated rent
Home value
$560,400
$532,000 - $588,000
$2,919/mo
Zestimate® history
Loading...
Owner options
Explore your selling options
What's special
BACK ON MARKET BUYER FINANCING FELL THROUGH. Their misfortune is your gain. Stop whatever you are doing and run to see this stunning home! Nestled in the Maplewood section, prepare to be wowed at every step by this beautifully updated home. Features an open floor plan, stainless appliances, granite countertops, gas fireplace and first floor laundry. Large primary bedroom with skylight and double closets, second floor bathroom has a wonderful jacuzzi tub. Basement is 90% finished with living room and wet bar and full bath. Bar area features inlayed tile floor with all your favorite New England teams. Enjoy the seasons on your screened in patio overlooking the Koi Pond and saltwater pool. Yard is enclosed for privacy being fully fenced in.**OPEN HOUSE MONDAY JUNE19th, 6-7:30PM**
Zillow last checked: 8 hours ago
Listing updated: July 28, 2023 at 12:21pm
Listed by:
Suzanne St. John 401-302-4404,
Century 21 The Seyboth Team 508-726-3492
Bought with:
Shaun Silva
High Pointe Properties
Source: MLS PIN,MLS#: 73091673
Facts & features
Interior
Bedrooms & bathrooms
- Bedrooms: 3
- Bathrooms: 3
- Full bathrooms: 2
- 1/2 bathrooms: 1
Primary bedroom
- Features: Ceiling Fan(s), Vaulted Ceiling(s), Flooring - Wall to Wall Carpet
- Level: Second
Bedroom 2
- Level: Second
Bedroom 3
- Features: Attic Access
- Level: Second
Bathroom 1
- Features: Bathroom - Half, Dryer Hookup - Electric, Washer Hookup
- Level: First
Bathroom 2
- Features: Bathroom - Full, Bathroom - Tiled With Tub & Shower, Flooring - Stone/Ceramic Tile, Jacuzzi / Whirlpool Soaking Tub
- Level: Second
Bathroom 3
- Features: Bathroom - Full
- Level: Basement
Dining room
- Features: Flooring - Hardwood, Balcony / Deck
- Level: First
Kitchen
- Features: Flooring - Stone/Ceramic Tile, Dining Area, Pantry, Countertops - Stone/Granite/Solid, Kitchen Island, Breakfast Bar / Nook, Open Floorplan
- Level: First
Living room
- Features: Cathedral Ceiling(s), Ceiling Fan(s), Flooring - Hardwood, Balcony - Interior, Open Floorplan
- Level: First
Heating
- Forced Air, Natural Gas, Ductless
Cooling
- Central Air, Ductless
Appliances
- Included: Gas Water Heater, Range, Dishwasher, Microwave, Refrigerator
- Laundry: Electric Dryer Hookup, Washer Hookup, First Floor
Features
- Flooring: Tile, Carpet, Hardwood
- Doors: Storm Door(s)
- Windows: Insulated Windows
- Basement: Full,Finished,Walk-Out Access,Bulkhead
- Number of fireplaces: 1
- Fireplace features: Living Room
Interior area
- Total structure area: 1,617
- Total interior livable area: 1,617 sqft
Property
Parking
- Total spaces: 5
- Parking features: Attached, Paved Drive, Paved
- Attached garage spaces: 1
- Uncovered spaces: 4
Features
- Patio & porch: Screened, Deck - Wood, Enclosed
- Exterior features: Porch - Screened, Deck - Wood, Patio - Enclosed, Pool - Above Ground, Rain Gutters, Fenced Yard
- Has private pool: Yes
- Pool features: Above Ground
- Fencing: Fenced/Enclosed,Fenced
Lot
- Size: 8,459 sqft
- Features: Level
Details
- Parcel number: M:0E19 B:0000 L:0099,4700440
- Zoning: B-L
Construction
Type & style
- Home type: SingleFamily
- Architectural style: Cape
- Property subtype: Single Family Residence
Materials
- Frame
- Foundation: Concrete Perimeter
- Roof: Asphalt/Composition Shingles
Condition
- Year built: 2007
Utilities & green energy
- Electric: 200+ Amp Service
- Sewer: Public Sewer
- Water: Public
- Utilities for property: for Electric Range, for Electric Dryer
Community & neighborhood
Security
- Security features: Security System
Community
- Community features: Public Transportation, Shopping, Pool, Medical Facility, Laundromat, Highway Access, House of Worship, Private School, Public School
Location
- Region: Fall River
- Subdivision: Maplewood
Price history
| Date | Event | Price |
|---|---|---|
| 7/28/2023 | Sold | $526,000-0.8%$325/sqft |
Source: MLS PIN #73091673 Report a problem | ||
| 6/21/2023 | Contingent | $529,999$328/sqft |
Source: MLS PIN #73091673 Report a problem | ||
| 4/20/2023 | Listed for sale | $529,999+6%$328/sqft |
Source: MLS PIN #73091673 Report a problem | ||
| 4/4/2023 | Listing removed | $499,999$309/sqft |
Source: MLS PIN #73091673 Report a problem | ||
| 3/27/2023 | Listed for sale | $499,999+79.2%$309/sqft |
Source: MLS PIN #73091673 Report a problem | ||
Public tax history
| Year | Property taxes | Tax assessment |
|---|---|---|
| 2025 | $5,127 +5.7% | $447,800 +6% |
| 2024 | $4,852 -3.7% | $422,300 +2.8% |
| 2023 | $5,041 +11.8% | $410,800 +15% |
Find assessor info on the county website
Neighborhood: Maplewood
Nearby schools
GreatSchools rating
- 5/10Letourneau Elementary SchoolGrades: PK-5Distance: 0.3 mi
- 4/10Talbot Innovation SchoolGrades: 6-8Distance: 1.8 mi
- 2/10B M C Durfee High SchoolGrades: 9-12Distance: 3 mi
Get pre-qualified for a loan
At Zillow Home Loans, we can pre-qualify you in as little as 5 minutes with no impact to your credit score.An equal housing lender. NMLS #10287.

