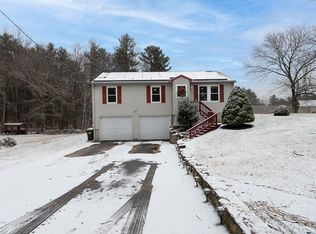Sold for $570,000
$570,000
165 Freeman Rd, Charlton, MA 01507
3beds
2,376sqft
Single Family Residence
Built in 2007
1.38 Acres Lot
$618,000 Zestimate®
$240/sqft
$3,298 Estimated rent
Home value
$618,000
$587,000 - $649,000
$3,298/mo
Zestimate® history
Loading...
Owner options
Explore your selling options
What's special
WOW, Sellers are offering $5,000 towards closing cost! Welcome home to this spacious 3 bedroom, 2 1/2 bath Colonial with a two car garage. The cabinet packed kitchen has a peninsula, granite countertops, pantry, 2 dining areas and french doors that open to the large cathedral great room with a gas fireplace. On the other side of the house you have a cozy fire placed living room with a pellet stove insert. A sliding glass door opens to a screen room and an open deck area for barbecuing. This home is perfect for entertaining. Upstairs you will find the laundry area, a large master bedroom with a walk in closet, master bath with shower, double sink vanity and a soaking tub. There is another full bath in the hall for the other two generous sized bedrooms. There are leased Tesla solar panels on the house for added savings. Located a short distance to the schools. Approximately 15 minutes to the Mass Pike, Routes 395 and 84. Quick closing possible. Make an appointment, this home won't last.
Zillow last checked: 8 hours ago
Listing updated: December 01, 2023 at 10:37am
Listed by:
Susan Tittle 774-230-3665,
Susan David's Realty 774-230-3665
Bought with:
Kathryn Wilfert
Coldwell Banker Realty - Northborough
Source: MLS PIN,MLS#: 73171526
Facts & features
Interior
Bedrooms & bathrooms
- Bedrooms: 3
- Bathrooms: 3
- Full bathrooms: 2
- 1/2 bathrooms: 1
- Main level bathrooms: 1
Primary bedroom
- Features: Bathroom - Full, Bathroom - Double Vanity/Sink, Cathedral Ceiling(s), Ceiling Fan(s), Walk-In Closet(s), Flooring - Stone/Ceramic Tile, Flooring - Wall to Wall Carpet
- Level: Second
Bedroom 2
- Features: Closet, Flooring - Wall to Wall Carpet
- Level: Second
Bedroom 3
- Features: Closet, Flooring - Wall to Wall Carpet
- Level: Second
Primary bathroom
- Features: Yes
Bathroom 1
- Features: Bathroom - Half, Flooring - Stone/Ceramic Tile, Remodeled
- Level: Main,First
Bathroom 2
- Features: Bathroom - Full, Closet - Linen, Flooring - Stone/Ceramic Tile
- Level: Second
Bathroom 3
- Features: Bathroom - Double Vanity/Sink, Bathroom - With Tub & Shower, Flooring - Stone/Ceramic Tile, Jacuzzi / Whirlpool Soaking Tub
- Level: Second
Dining room
- Features: Closet, Flooring - Hardwood, French Doors, Exterior Access, Open Floorplan
- Level: Main,First
Family room
- Features: Cathedral Ceiling(s), Ceiling Fan(s), Flooring - Hardwood, French Doors
- Level: Main,First
Kitchen
- Features: Flooring - Hardwood, Dining Area, Pantry, Countertops - Stone/Granite/Solid, Breakfast Bar / Nook, Open Floorplan
- Level: Main,First
Living room
- Features: Wood / Coal / Pellet Stove, Flooring - Hardwood, Exterior Access, Slider
- Level: Main,First
Heating
- Forced Air, Oil, Hydro Air, Pellet Stove
Cooling
- Central Air, Dual
Appliances
- Included: Water Heater, Range, Dishwasher, Microwave, Refrigerator, Freezer, Washer, Dryer, Water Treatment
- Laundry: Second Floor, Electric Dryer Hookup, Washer Hookup
Features
- Flooring: Tile, Carpet, Hardwood
- Doors: French Doors
- Windows: Insulated Windows, Screens
- Basement: Full,Walk-Out Access,Interior Entry,Garage Access,Concrete,Unfinished
- Number of fireplaces: 2
- Fireplace features: Family Room, Living Room
Interior area
- Total structure area: 2,376
- Total interior livable area: 2,376 sqft
Property
Parking
- Total spaces: 7
- Parking features: Attached, Under, Garage Door Opener, Garage Faces Side, Paved Drive, Off Street, Paved
- Attached garage spaces: 2
- Uncovered spaces: 5
Accessibility
- Accessibility features: No
Features
- Patio & porch: Porch, Screened, Deck, Deck - Composite
- Exterior features: Porch, Porch - Screened, Deck, Deck - Composite, Rain Gutters, Screens
- Waterfront features: Stream
- Frontage length: 381.00
Lot
- Size: 1.38 Acres
- Features: Cleared, Level, Sloped
Details
- Parcel number: M:0068 B:000B L:000082,4654054
- Zoning: A
Construction
Type & style
- Home type: SingleFamily
- Architectural style: Colonial
- Property subtype: Single Family Residence
Materials
- Frame
- Foundation: Concrete Perimeter, Irregular
- Roof: Shingle
Condition
- Year built: 2007
Utilities & green energy
- Electric: 200+ Amp Service, Generator Connection
- Sewer: Private Sewer
- Water: Private
- Utilities for property: for Electric Range, for Electric Dryer, Washer Hookup, Generator Connection
Green energy
- Energy generation: Solar
Community & neighborhood
Community
- Community features: Medical Facility, Highway Access, House of Worship, Public School
Location
- Region: Charlton
Other
Other facts
- Listing terms: Contract
- Road surface type: Paved
Price history
| Date | Event | Price |
|---|---|---|
| 11/30/2023 | Sold | $570,000+0%$240/sqft |
Source: MLS PIN #73171526 Report a problem | ||
| 10/18/2023 | Listed for sale | $569,900+48%$240/sqft |
Source: MLS PIN #73171526 Report a problem | ||
| 5/31/2007 | Sold | $385,000$162/sqft |
Source: Public Record Report a problem | ||
Public tax history
| Year | Property taxes | Tax assessment |
|---|---|---|
| 2025 | $6,270 +0% | $563,300 +1.9% |
| 2024 | $6,268 +2.5% | $552,700 +9.9% |
| 2023 | $6,118 +5.2% | $502,700 +14.9% |
Find assessor info on the county website
Neighborhood: 01507
Nearby schools
GreatSchools rating
- NACharlton Elementary SchoolGrades: PK-1Distance: 1.6 mi
- 4/10Charlton Middle SchoolGrades: 5-8Distance: 1.8 mi
- 6/10Shepherd Hill Regional High SchoolGrades: 9-12Distance: 4.4 mi
Schools provided by the listing agent
- Elementary: Charlton Elem.
- Middle: Heritage Middle
- High: Shepherd Hill
Source: MLS PIN. This data may not be complete. We recommend contacting the local school district to confirm school assignments for this home.
Get a cash offer in 3 minutes
Find out how much your home could sell for in as little as 3 minutes with a no-obligation cash offer.
Estimated market value$618,000
Get a cash offer in 3 minutes
Find out how much your home could sell for in as little as 3 minutes with a no-obligation cash offer.
Estimated market value
$618,000
