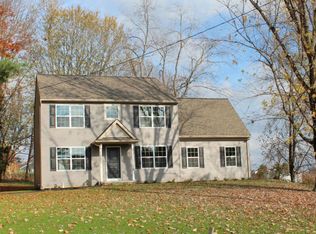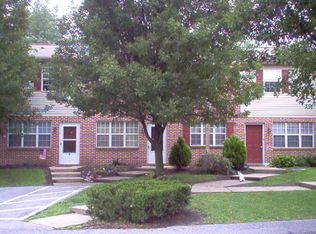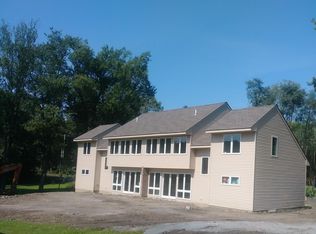Sold for $300,000 on 03/21/25
$300,000
165 Franklin Rd, Columbia, PA 17512
3beds
1,561sqft
Single Family Residence
Built in 1953
0.69 Acres Lot
$315,700 Zestimate®
$192/sqft
$2,018 Estimated rent
Home value
$315,700
$297,000 - $335,000
$2,018/mo
Zestimate® history
Loading...
Owner options
Explore your selling options
What's special
Welcome to 165 Franklin Rd, a charming Cape Cod home that balances serene country living with the convenience of nearby city amenities. With its beautifully remodeled interior, granite countertops, stainless appliances, and thoughtful features like a wood stove for supplemental heat, this property is ready to welcome its next owner. The first floor master bedroom with cedar closet, first floor luxury bath to include a jacuzzi, further add to its charm and practicality. The .69-acre lot, overlooking rolling pastures, seems perfect for those who appreciate nature and wildlife, such as the occasional sightings of turkey, fox, deer, many exquisitely colored songbirds, and birds of prey to include bald eagles!! Springtime will bring many wonderful surprises in the form of an established matrix of plantings to include Dogwoods, Azaleas, Japanese Maple, as well as many gorgeous wildflower varieties. Its proximity to Rt 30, Rt 462, Downtown Lancaster, and the Susquehanna River makes it a fantastic spot for anyone who values both outdoor recreation and easy access to shopping and dining. A truly special property with plenty of potential! Schedule a showing today!
Zillow last checked: 8 hours ago
Listing updated: March 21, 2025 at 07:07am
Listed by:
David VanArsdale 717-781-7699,
Berkshire Hathaway HomeServices Homesale Realty,
Listing Team: The Selina Robinson, David Van Arsdale, Nathan Olver Team
Bought with:
Emma Gaskins, 5013740
Realty ONE Group Unlimited
Source: Bright MLS,MLS#: PALA2063454
Facts & features
Interior
Bedrooms & bathrooms
- Bedrooms: 3
- Bathrooms: 2
- Full bathrooms: 1
- 1/2 bathrooms: 1
- Main level bathrooms: 1
- Main level bedrooms: 1
Bedroom 1
- Description: Master
- Features: Flooring - Carpet, Cedar Closet(s), Ceiling Fan(s), Flooring - HardWood, Recessed Lighting
- Level: Main
- Area: 272 Square Feet
- Dimensions: 17 X 16.5
Bedroom 2
- Features: Attic - Access Panel, Flooring - Wood, Recessed Lighting
- Level: Upper
Bedroom 3
- Features: Flooring - HardWood, Attic - Access Panel, Recessed Lighting
- Level: Upper
- Area: 168 Square Feet
- Dimensions: 14.5 X 12
Bathroom 3
- Level: Upper
Basement
- Features: Basement - Unfinished, Flooring - Concrete, Wood Stove
- Level: Lower
Dining room
- Features: Chair Rail, Flooring - HardWood, Formal Dining Room
- Level: Main
Kitchen
- Features: Granite Counters, Dining Area, Double Sink, Flooring - HardWood, Flooring - Tile/Brick, Kitchen - Propane Cooking, Lighting - Ceiling, Recessed Lighting
- Level: Main
- Area: 80 Square Feet
- Dimensions: 10 X 8
Living room
- Features: Flooring - Carpet, Ceiling Fan(s)
- Level: Main
- Area: 221 Square Feet
- Dimensions: 17 X 13
Heating
- Baseboard, Wood Stove, Propane
Cooling
- Window Unit(s), Electric
Appliances
- Included: Dishwasher, Dryer, Microwave, Oven/Range - Gas, Range Hood, Refrigerator, Stainless Steel Appliance(s), Washer, Water Conditioner - Owned, Water Heater, Water Treat System
- Laundry: Main Level
Features
- Bathroom - Stall Shower, Cedar Closet(s), Ceiling Fan(s), Formal/Separate Dining Room, Recessed Lighting, Upgraded Countertops, Floor Plan - Traditional, Entry Level Bedroom, Chair Railings, Dry Wall
- Flooring: Hardwood, Carpet, Vinyl, Tile/Brick, Wood
- Windows: Replacement, Skylight(s), Window Treatments
- Basement: Full,Exterior Entry,Interior Entry,Concrete,Rear Entrance,Shelving,Unfinished,Workshop,Walk-Out Access
- Number of fireplaces: 1
- Fireplace features: Free Standing, Wood Burning, Wood Burning Stove
Interior area
- Total structure area: 2,386
- Total interior livable area: 1,561 sqft
- Finished area above ground: 1,561
- Finished area below ground: 0
Property
Parking
- Total spaces: 8
- Parking features: Private, Driveway, Unpaved, Off Street
- Has uncovered spaces: Yes
Accessibility
- Accessibility features: Other
Features
- Levels: Two
- Stories: 2
- Patio & porch: Deck, Porch
- Exterior features: Play Equipment, Play Area, Storage, Other
- Pool features: None
- Spa features: Bath
- Has view: Yes
- View description: Pasture, Valley, Trees/Woods
- Frontage type: Road Frontage
Lot
- Size: 0.69 Acres
- Features: Front Yard, Wooded, Rear Yard, Rural, SideYard(s), Year Round Access
Details
- Additional structures: Above Grade, Below Grade, Outbuilding
- Parcel number: 3002531300000
- Zoning: R-3
- Special conditions: Standard
Construction
Type & style
- Home type: SingleFamily
- Architectural style: Cape Cod
- Property subtype: Single Family Residence
Materials
- Brick, Stick Built, Aluminum Siding, Block
- Foundation: Block
- Roof: Shingle,Rubber
Condition
- Very Good,Good
- New construction: No
- Year built: 1953
Utilities & green energy
- Electric: 200+ Amp Service
- Sewer: Public Sewer
- Water: Well
- Utilities for property: Electricity Available, Phone Available, Propane, Sewer Available, Water Available, Fiber Optic
Community & neighborhood
Security
- Security features: Fire Alarm, Main Entrance Lock
Location
- Region: Columbia
- Subdivision: West Hempfield Twp
- Municipality: WEST HEMPFIELD TWP
Other
Other facts
- Listing agreement: Exclusive Right To Sell
- Listing terms: Cash,Conventional,FHA 203(k)
- Ownership: Fee Simple
- Road surface type: Black Top
Price history
| Date | Event | Price |
|---|---|---|
| 3/21/2025 | Sold | $300,000+3.4%$192/sqft |
Source: | ||
| 1/27/2025 | Pending sale | $290,000$186/sqft |
Source: | ||
| 1/24/2025 | Listed for sale | $290,000+107.3%$186/sqft |
Source: | ||
| 4/18/2013 | Sold | $139,900-9.7%$90/sqft |
Source: Public Record Report a problem | ||
| 1/29/2013 | Price change | $154,900-3.2%$99/sqft |
Source: HIGHLAND REALTY GROUP, LLC #200443 Report a problem | ||
Public tax history
| Year | Property taxes | Tax assessment |
|---|---|---|
| 2025 | $2,896 +2.7% | $125,000 |
| 2024 | $2,819 +2% | $125,000 |
| 2023 | $2,765 +2.7% | $125,000 |
Find assessor info on the county website
Neighborhood: 17512
Nearby schools
GreatSchools rating
- 7/10Mountville El SchoolGrades: K-6Distance: 2.7 mi
- 7/10Centerville Middle SchoolGrades: 7-8Distance: 4.9 mi
- 9/10Hempfield Senior High SchoolGrades: 9-12Distance: 5.5 mi
Schools provided by the listing agent
- Elementary: Mountville
- Middle: Hempfield
- High: Hempfield
- District: Hempfield
Source: Bright MLS. This data may not be complete. We recommend contacting the local school district to confirm school assignments for this home.

Get pre-qualified for a loan
At Zillow Home Loans, we can pre-qualify you in as little as 5 minutes with no impact to your credit score.An equal housing lender. NMLS #10287.
Sell for more on Zillow
Get a free Zillow Showcase℠ listing and you could sell for .
$315,700
2% more+ $6,314
With Zillow Showcase(estimated)
$322,014

