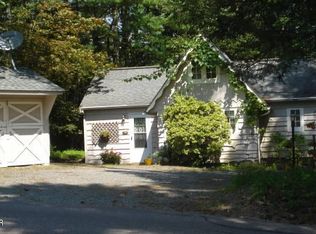LOOKS CAN BE DECEIVING-YOU HAVE TO GO INTO THIS HOME TO SEE HOW SPACIOUS IT IS! REMODELED HOME-MOVE-IN COND. LOOKING TO BE CLOSE TO TOWN AND HAVE A LARGE OR EXTENDED FAMILY? THEN THIS HOME IS FOR YOU. THIS 5+BEDROOM, 4BATH REMODELED HOME IS LESS THAN 3 MIN FROM THE QUAINT TOWN OF HISTORIC MILFORD AND NOT IN A COMMUNITY. BUS STOPS AT YOUR DRIVEWAY. LARGE LIV RM W/ WOOD STOVE SAVE ON HEATING COSTS THIS WINTER, SPACIOUS & BRIGHT EAT-IN KITCHEN W/ SS APPL, 2 MAST BED SUITES ON THE MAIN FLOOR, 4+OTHER BEDROOMS, FAMILY ROOM WITH SLIDERS TO DECK. FULL WALK-OUT BASEMENT W/ BEDRM, BATH, & KITCHEN AREA - MOTHER/DAUGHTER OR GUEST QUARTERS. GARAGE AND PAVED DRIVEWAY. SIT ON YOUR PRIVATE DECK AND ENJOY THE BEAUTIFUL VIEWS. GARDEN AREA AND SHED. TAKE ADVANTAGE OF THIS REDUCED PRICE.
This property is off market, which means it's not currently listed for sale or rent on Zillow. This may be different from what's available on other websites or public sources.
