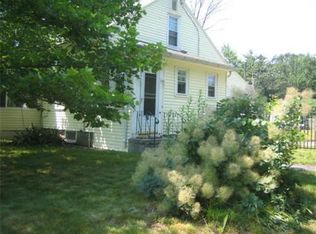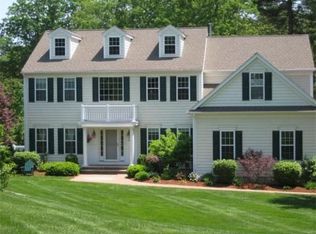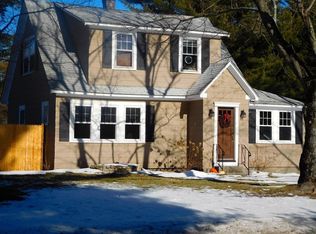1965 RANCH WITH NEWER ADDITION, ADDITION IS VINYL SIDED , WITH AIR CONDITIONING AND MASTER BEDROOM SUITE. THE OLDER PORTION OF THE HOUSE IS IN NEED OF IMPROVEMENTS. OVER 3.5 ACRES ABUTTING CONSERVATION AREAS. OLDER SECTION OF THE HOUSE HAS AN OFFICE. GREAT LOCATION NEAR FORGE VILLAGE. THIS IS A SHORT SALE.
This property is off market, which means it's not currently listed for sale or rent on Zillow. This may be different from what's available on other websites or public sources.


